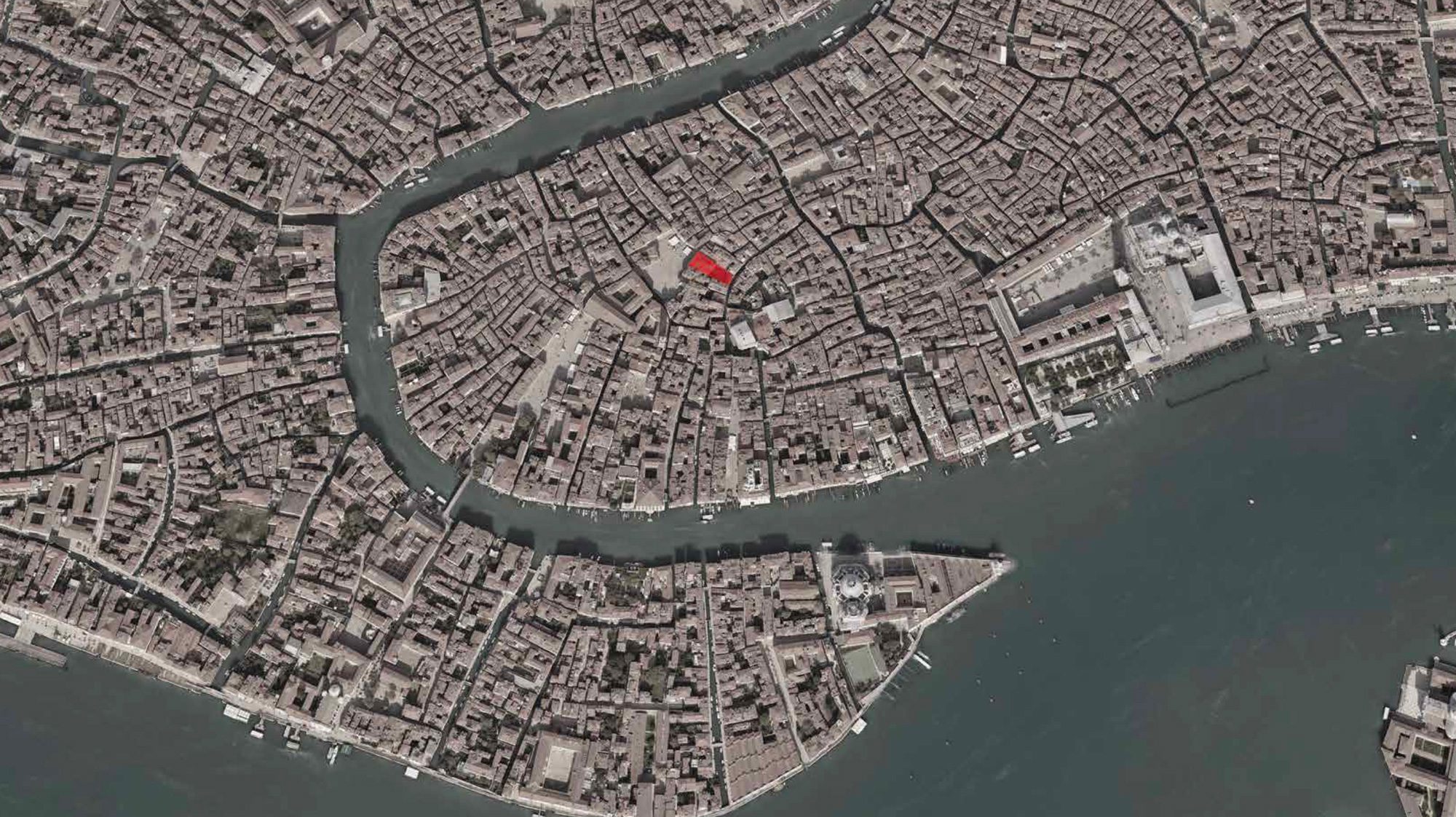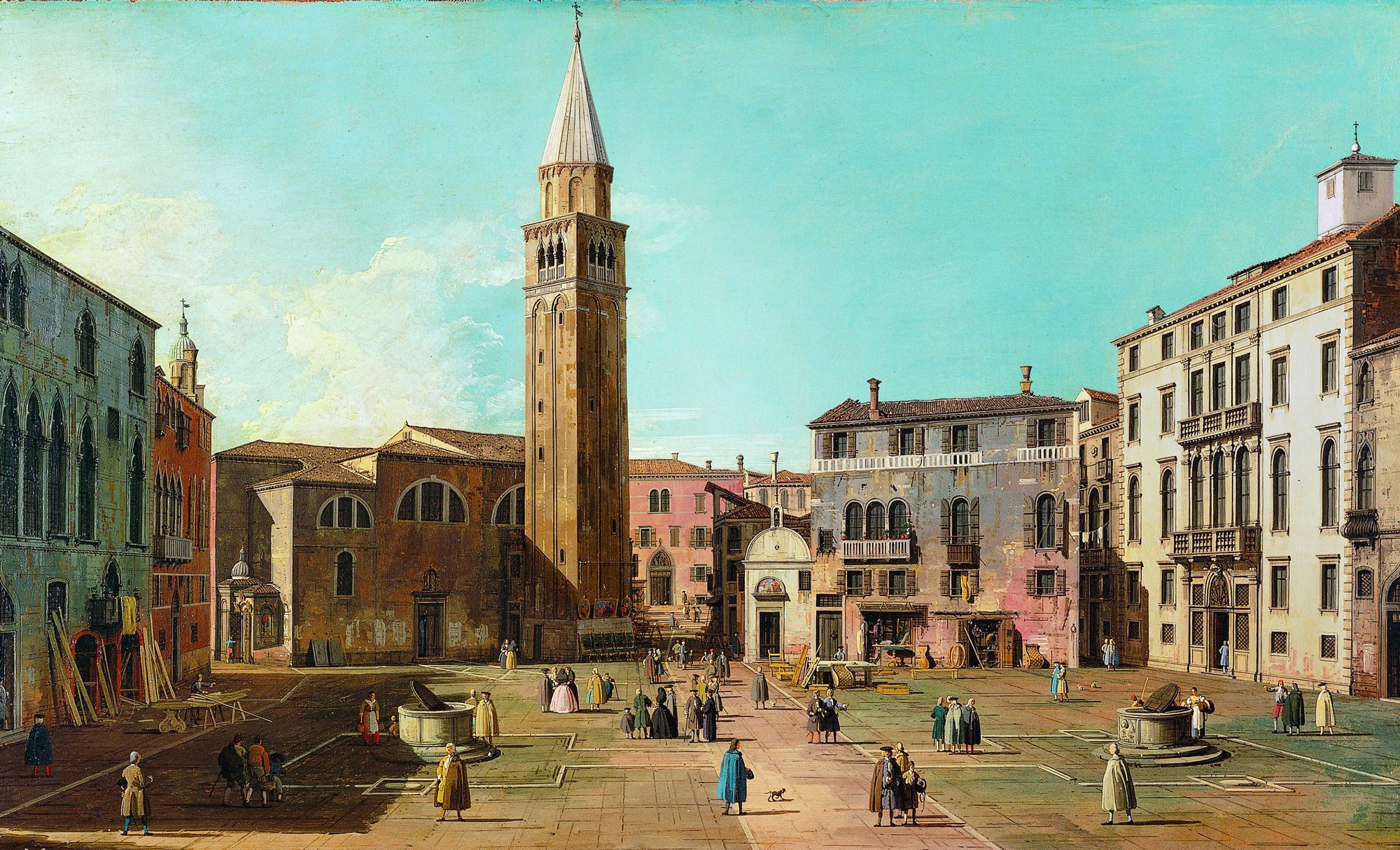Palazzo Duodo
Conservation restoration of Palazzo Duodo
Place
Venice (VE), Italy
Client
Carlotta Italia srl
Period
2022 - ongoing
Partners
Arch. Eugenio Vassallo
Amount
€ 11.500.000
The project for the conservative restoration and change of use of palazzo Duodo envisages the transformation of the building for residential use, in the form of a private club, with a restaurant service, with the primary objective of restoring the building’s typical Venetian characteristics. Over the years, the palazzo has been subjected to many interventions and transformations that have led to the concealment or even cancellation of its identifying elements.
It will be the project’s task to unveil and restore the nature of the building that has been missing. At the basis of this transformation is a due and thorough knowledge of the asset that has been articulated through historical and documentary research, a dimensional survey with laser scanner instrumentation and a campaign of cognitive investigations on foundations, floors and vertical facings.
This entire preliminary process thus allows a holistic approach to the design, which will thus be in line with the objectives and first and foremost totally respectful of the building.

- Feasibility study
- Final project
- Executive design of construction and structural works
- Site management
- Overall site safety coordination
The ceiling investigations revealed that the false ceilings conceal the original wooden floors, just as the covering paint in one of the front cell rooms on the first floor conceals decorated beams.
The two findings that emerged are examples of how investigations are fundamental in guiding the strategy and elaboration of an intervention project. The result will be the realisation of an interdisciplinary process in which each specialised discipline works towards the conservation of the asset. The project envisages the re-functioning of the spaces by delineating on the ground floor a hallway linked to the restaurant and reception area, on the first and second floors the suites with passing lounges, and on the attic a private flat.
