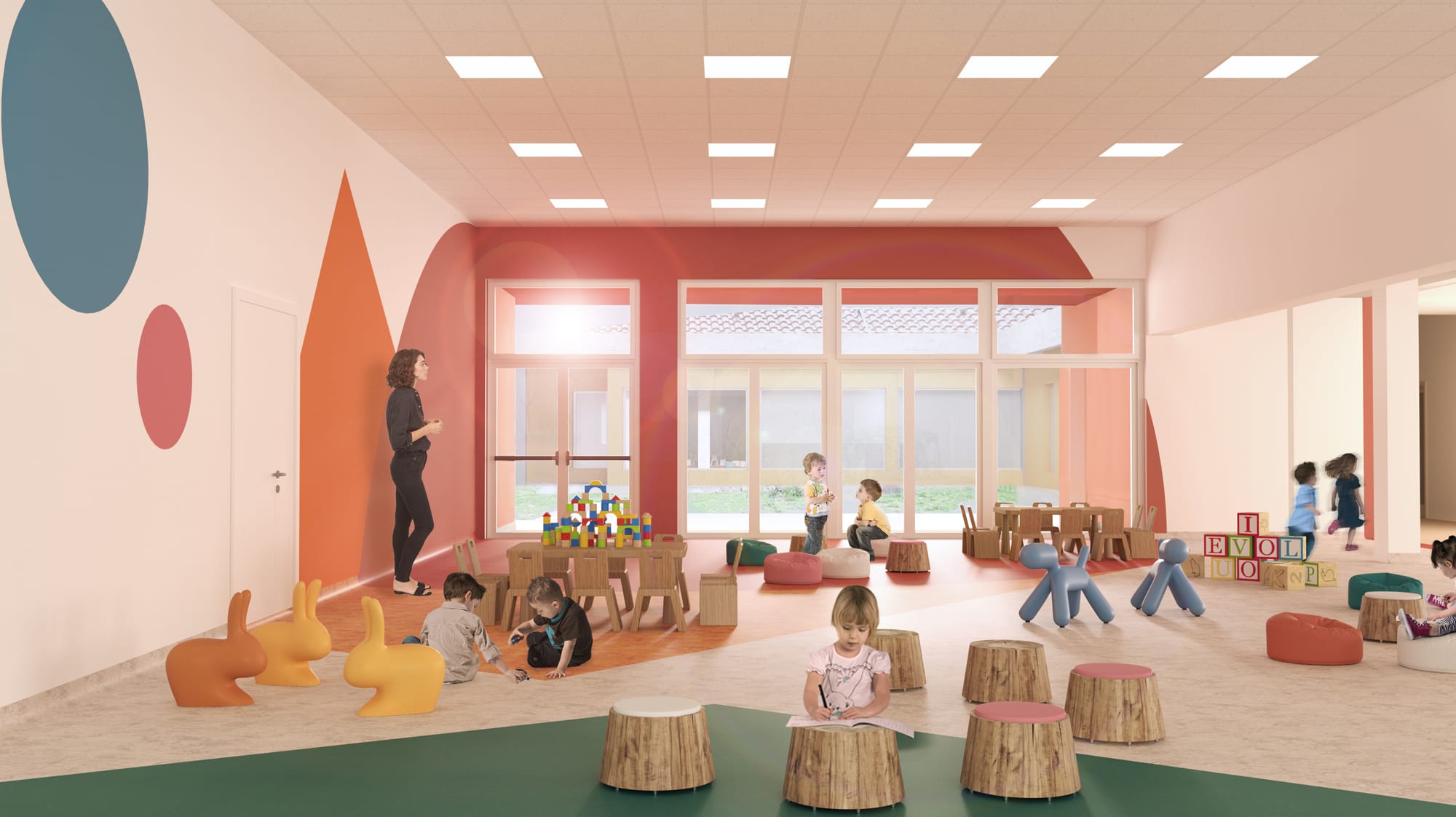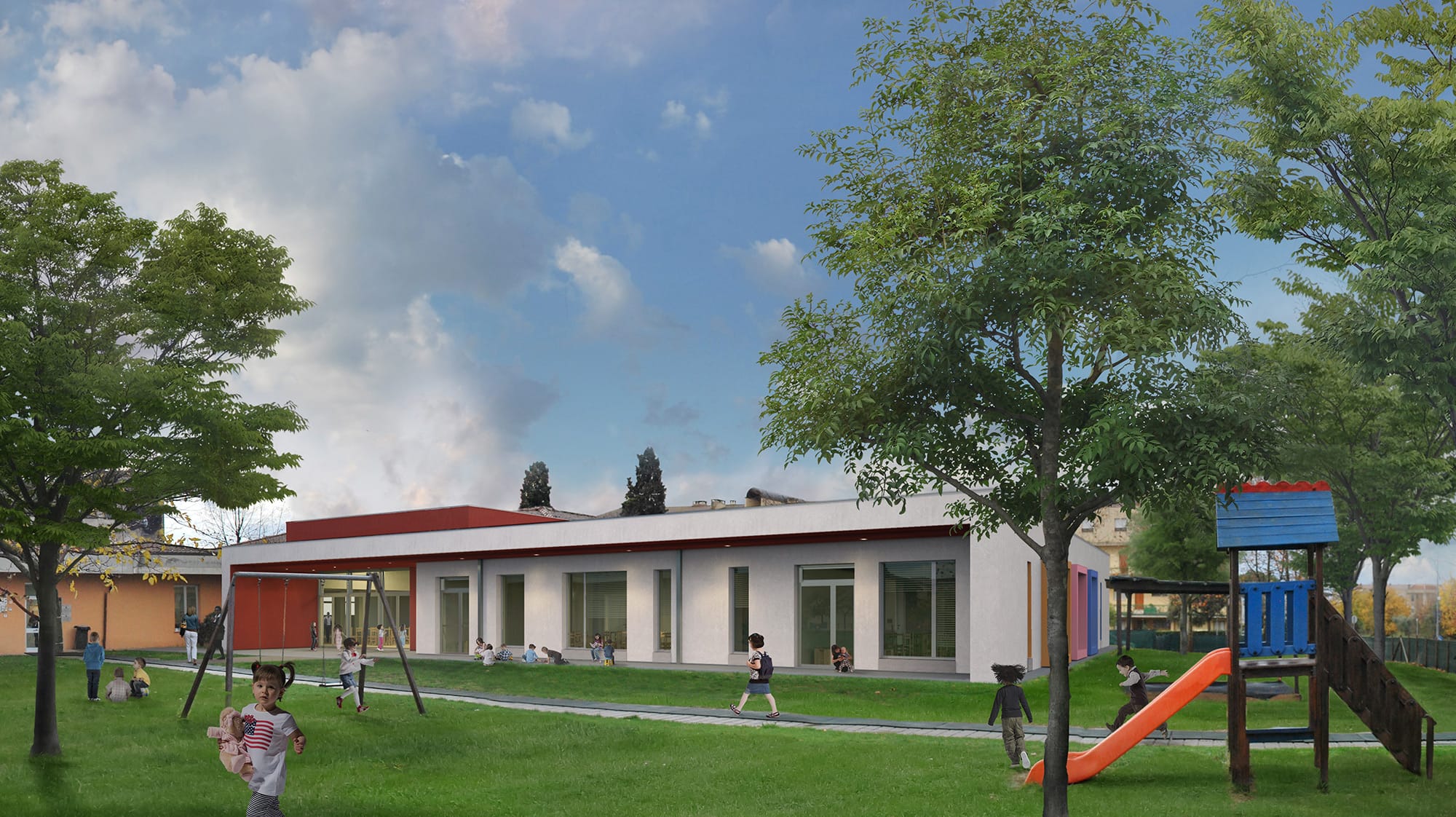Castiglione del Lago school complex
Seismic upgrading through insulation at the base of the buildings of the Castiglione del Lago school complex and Expansion for an integrated kindergarten (PG)
Place
Castiglione del Lago (PG), Italy
Client
Comune di Castiglione del Lago
Year
2019 - 2020
Amount of works
€ 5.600.000,00
Partners
ALL Ingegneria, Flu.Project Studio Associato, Drisaldi Associati, Ing. Alvaro Casini, Geol. Guido Servoli
The seismic upgrading was carried out on all the buildings of the comprehensive institute in the municipality of Castiglione del Lago, with the exception of the primary school. The complex, consisting of several buildings, has a total floor plan of about 3200 m². The upgrade work of the structures adopted was differentiated due to the constructive characteristics of the existing buildings. In particular, for the buildings of the middle school, developing over 3 floors above ground, an insulation system was provided at the base, while for the kindergarten and the gym, specific reinforcement interventions were planned with the use of FRP (Fibre Reinforced Polymer).

- Detailed design
- Final design
Finally, the problems that have affected a portion of the nursery school building and the changed educational needs required the demolition of a damaged portion of the building and its subsequent reconstruction. The reconstruction project of the new part of the kindergarten involved the construction of a new common room, two classrooms with relative bathrooms and an integrated section between the nursery and kindergarten, for a total surface area of approximately 650 m². The new body is respectfully inserted in a context that is subject to special planning control, providing, however, a modern and functional venue to the inhabitants of Castiglione del Lago.
