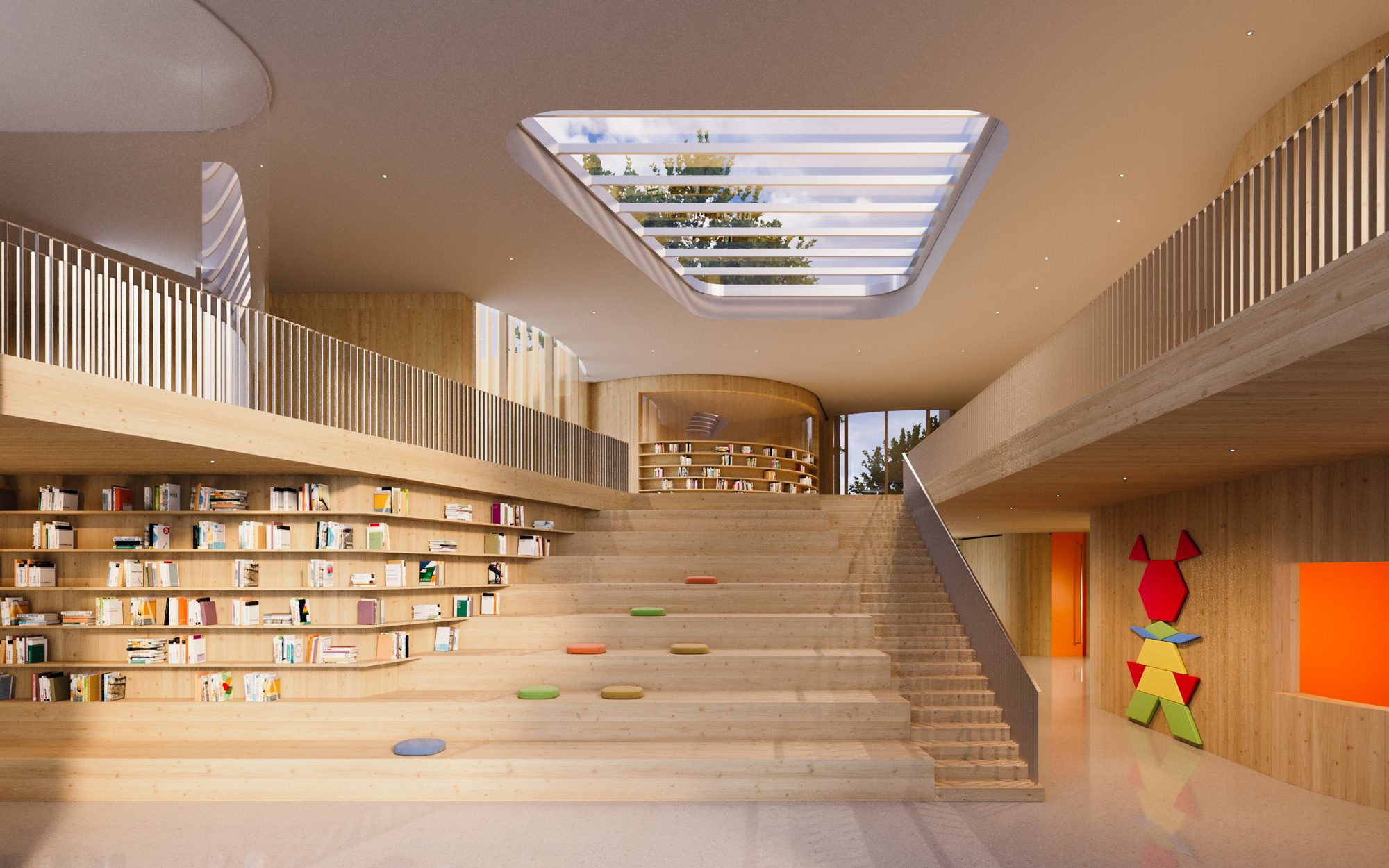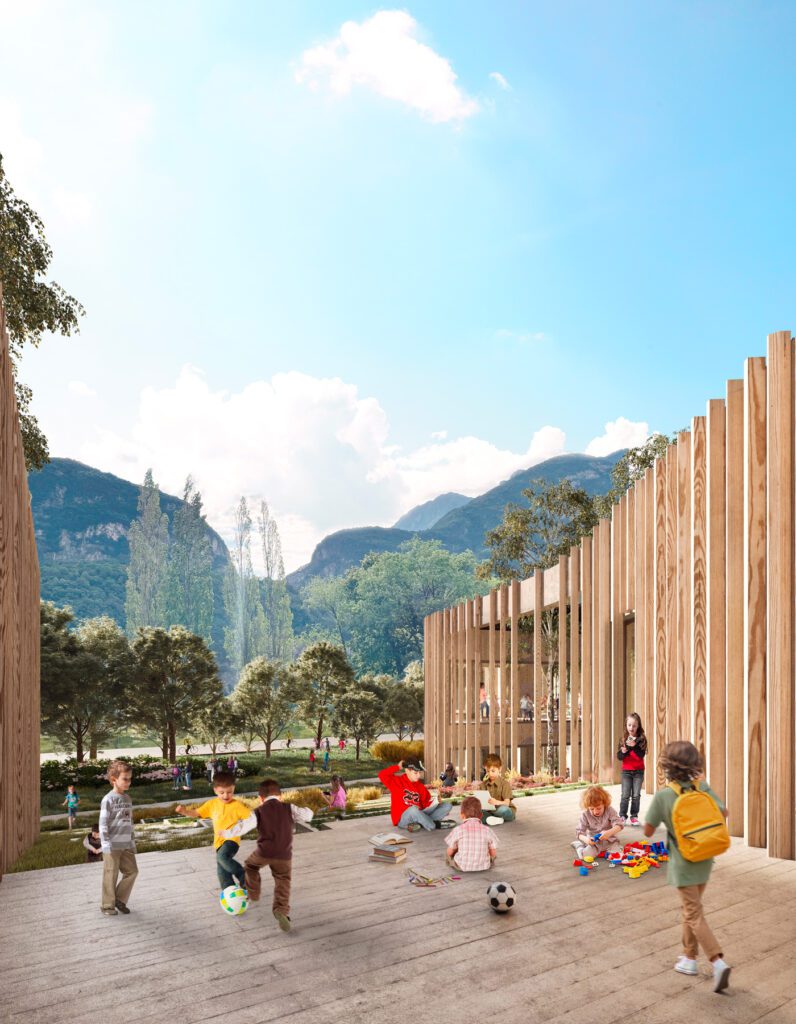School complex in Longarone
Proposal for the new school complex in Longarone (BL)
Place
Longarone (BL), Italy
Period
2022
Client
Ministry of Education PNRR
Award
3rd place
Amount
€ 5.430.000
The competition proposal for the new “Children of Vajont” school complex is configured as a cellular building that fits organically into its context, blending in with the territory and existing trees: the school in the woods. The design approach stems from the idea of an open school, an active protagonist in the city’s social dynamics, capable of being a civic centre that welcomes the needs of the community.
The school envisages four buildings, organised for different functions (canteen – library, teachers’ area – headmaster’s office – gymnasium and teaching activity areas), arranged around a large central collective and distributive space.

The double-height central collective space features a large staircase for assemblies, performances, public events. The ground floor houses the primary school, while the first floor houses the secondary school. All the rooms (classrooms, special classrooms and laboratories) have a workshop character of total freedom and experimentation that favours interdisciplinarity and the contamination of various knowledge.
Of great importance is the open, stepped space between the two pavilions for educational use, which opens up towards the Piave river and the mountains, an area that can be used as an open-air classroom, but also by the entire Longarone community for events of all kinds and types.
The project focused on the idea of an inclusive school, with spaces that are accessible, safe and adapted to the different needs of the students. The building was conceived as a fluid environment between indoors and outdoors, where school and landscape contaminate each other, with multifunctional and hospitable environments to foster a good relational climate and the formation of the children as individuals with civic sense and mutual respect.

- Design Competition: School of the Future - Municipality of Longarone (Belluno), Bambini del Vajont Primary School - Pietro Gonzaga Middle School - 3rd Place
“The school is considered a fundamental place for individual education, so intimate spaces for small groups and for the autonomy of the individual student have also been planned.
The new school is designed to achieve performance levels that are 20% higher than those required by current regulations for nZEB buildings and to meet the CAM and DNSH criteria as it is funded by the European Union under the PNRR – Next Generation EU. The systems are designed to ensure full flexibility of the spaces.
The energy supply for the schools is guaranteed by highly efficient photovoltaic solar collectors and versatile refrigeration machines. For the production of thermal energy, a water-to-water heat pump device coupled with a closed-loop geothermal probe field has been proposed, while the production of sanitary water has been decentralized with dedicated heat pumps and a water distribution system without recirculation networks and related parasitic losses.”

