Ex Jappelliano Slaughterhouse in Padua
Restoration and regulatory compliance upgrade of the Ex Jappelliano Slaughterhouse in Padua
Place
Padua (PD), Italy
Client
Province of Padua
Period
2020 - ongoing
Partners
Studio Berlucchi Srl, Arch. Stefano Sartori, Seingim Global Service, Ing. Manuel Cattani, Arch. Carlotta Cocco
Ampount
€ 8.300.000
now Istituto Pietro Selvatico, designed by architect Giuseppe Jappelli, located within the historic city of Padua, between the 16th-century walls and the Piovego Canal.
Since the 19th century, the complex has played an important role within the Padua community – thanks to its ability to adapt to various needs and functions – and still represents a place of culture, education and a strongly iconic image of Jappellian architecture.
Due to the nature and peculiarity of the complex, the intervention has been divided into two functional sections: the first concerning the conservative restoration, seismic improvement, updating and plant integration of the monumental building (former Slaughterhouse) and the demolition of the East pavilion (1950’s), in order to create a new connection with the building foreseen by the second section, which provides for the demolition, reconstruction and extension of the prefabricated building from the late 1960’s. The intention of the first section is to restore the legibility of Jappelliani’s spaces, including the rotunda and the side courtyards, by removing the superfetations added over the past decades. The interventions allow the appropriate, current and safe use of the spaces for administrative offices and archives, the historical library, classrooms and laboratories, and exhibition spaces for the Institute’s protected historical collections.
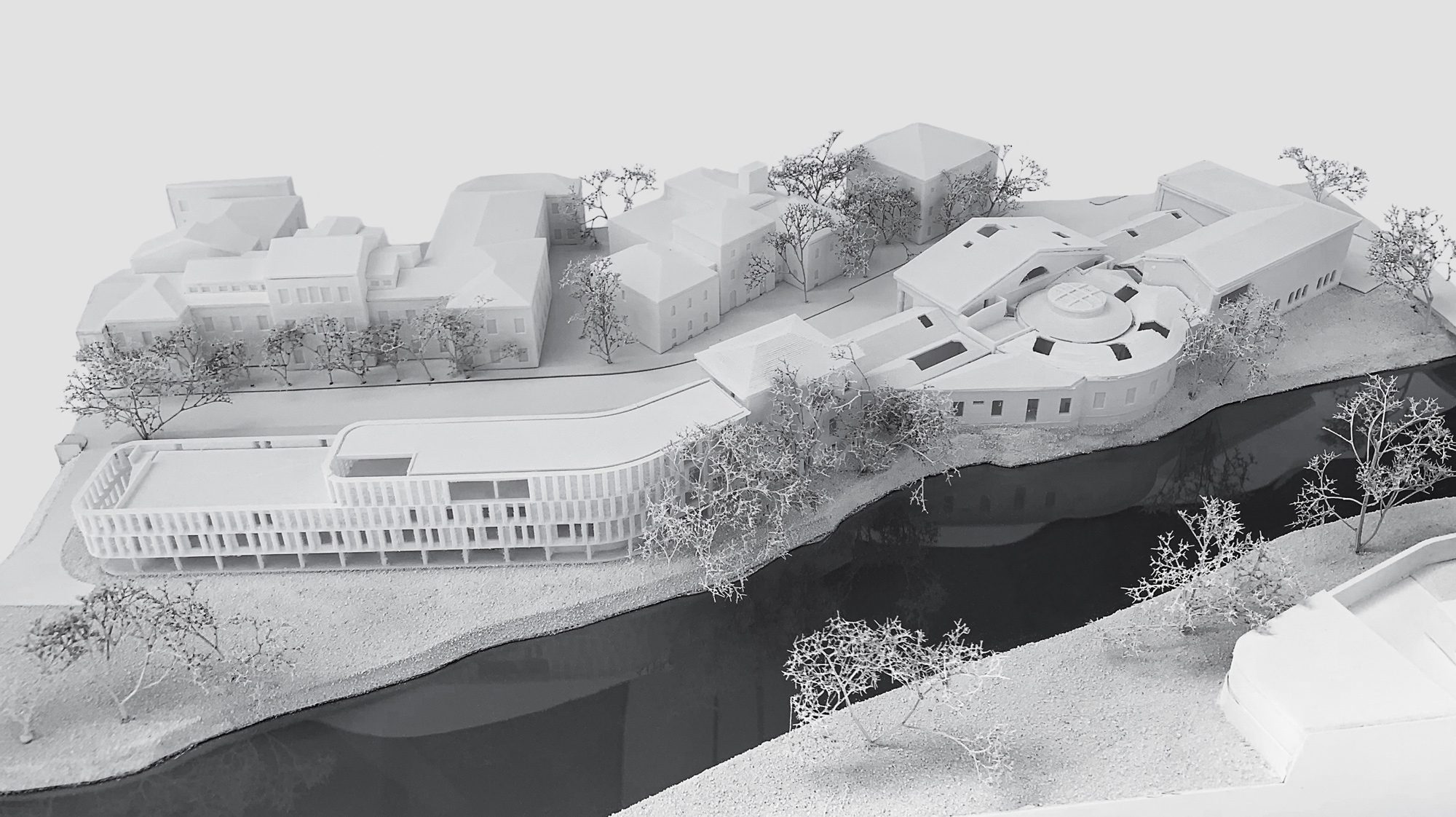
- Feasibility study
- Final project
- Executive design
- Structural operational management of lot 1
- Operational management of construction and structure for lot 2
The second section concerns the demolition, reconstruction and extension of the prefabricated building in order to connect it to the monumental building. One of the objectives is to free the 16th-century walls of incongruous artefacts and create a new volume capable of establishing a figurative relationship with the 19th-century architecture, declined in a silent contemporary language that echoes the severity of the neoclassical geometries of the decorative devices and the colonnade of the 19th-century building. The project frees the flood plain from the existing prefabricated building, allowing new connections with the ‘park of walls and waters’ system, and offering new open-air spaces for education.
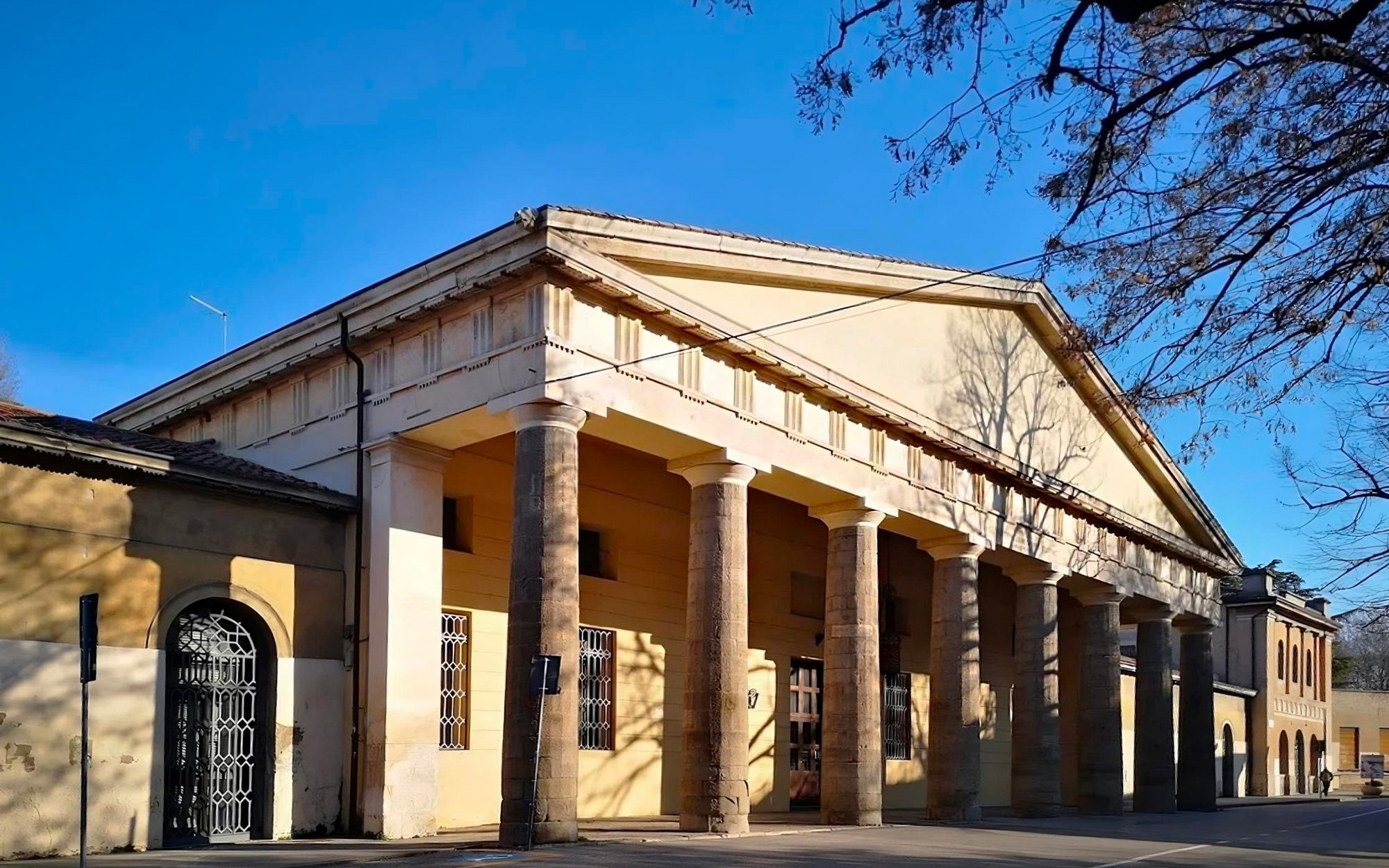
During the First World War, the largest rooms were used for operating medicine and pathological anatomy, while the large circular hall was used as an anatomical practice room.
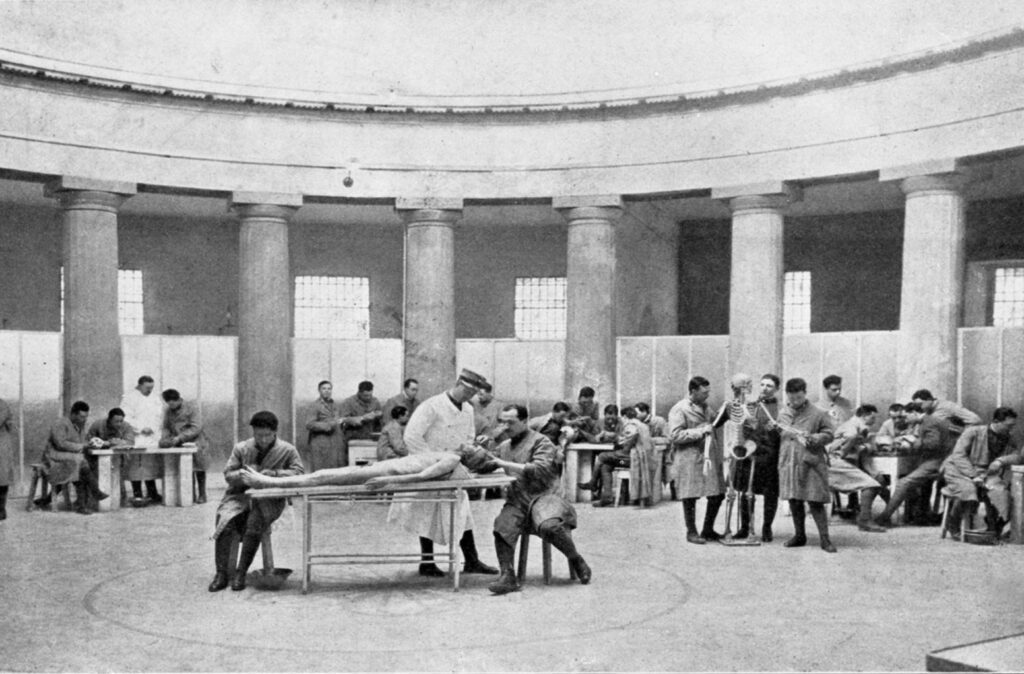
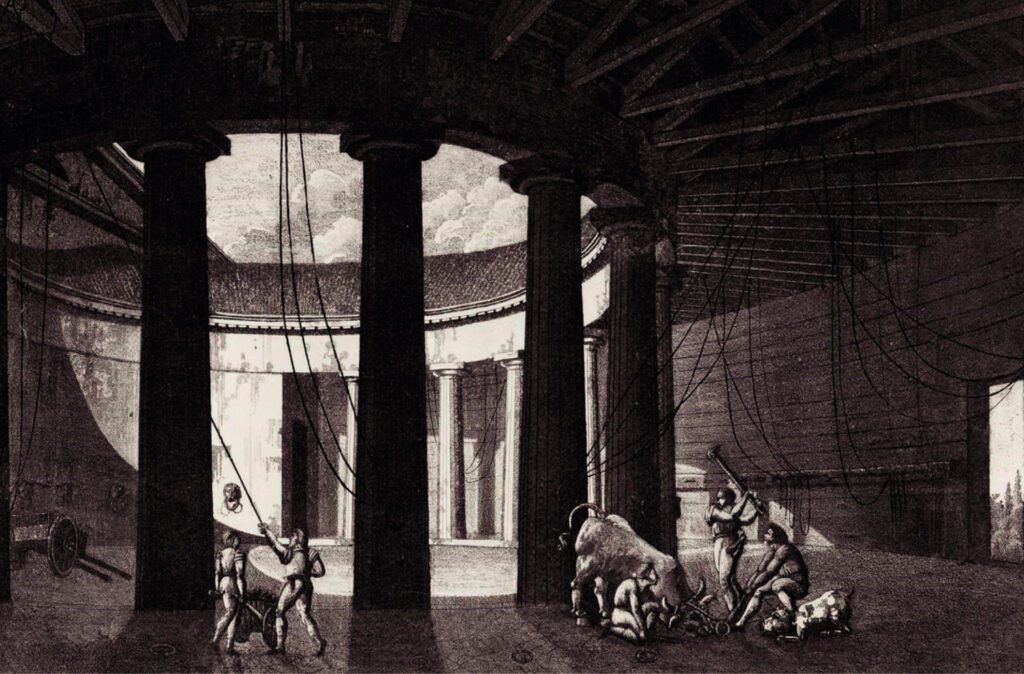
The triangular-shaped building had a façade to the south, facing the street, consisting of an imposing Doric pronaos and two side wings, and was limited to the north by the river and the salient of the walls. It consisted of three courtyards: a central one, half porticoed with a Doric colonnade, very large and circular, where slaughtering took place, and two rectangular side courtyards. The circular courtyard had, as indispensable accessories, a hydrophoric machine, which drew water from the river, and a large drain on the right as one entered.
In the two side wings of the building there was a tallow candle factory, consisting of 16 rooms, eight at the front, used as workshops for activities related to slaughtering, and eight at the back, used as workshops.
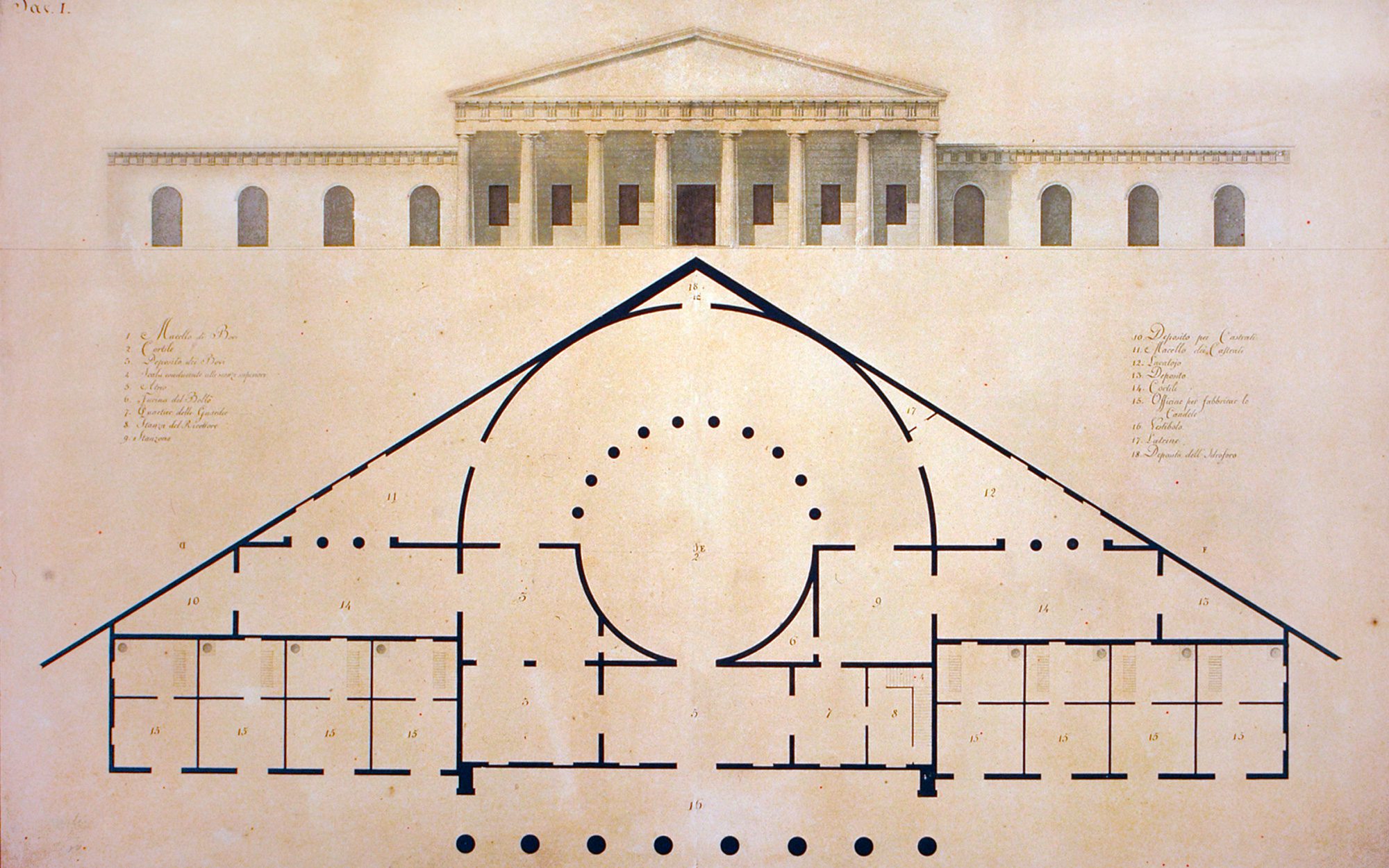
On the ground floor, there are laboratories and specialized classrooms, while on the first floor, there is an auditorium – from which access to a large outdoor terrace is possible – serving as the main hall for the school and also serving as a space usable by the community for public events. Finally, the roof features a green roof to allow the building to integrate with the natural surroundings.
The use of a high-performance “dry” envelope and systems that involve the use of vapor compression heat pump systems with heat recovery has allowed the construction of a building that meets the nZEB requirements set by the PNRR, as it is a project financed by the European Union under the PNRR – Next Generation EU.
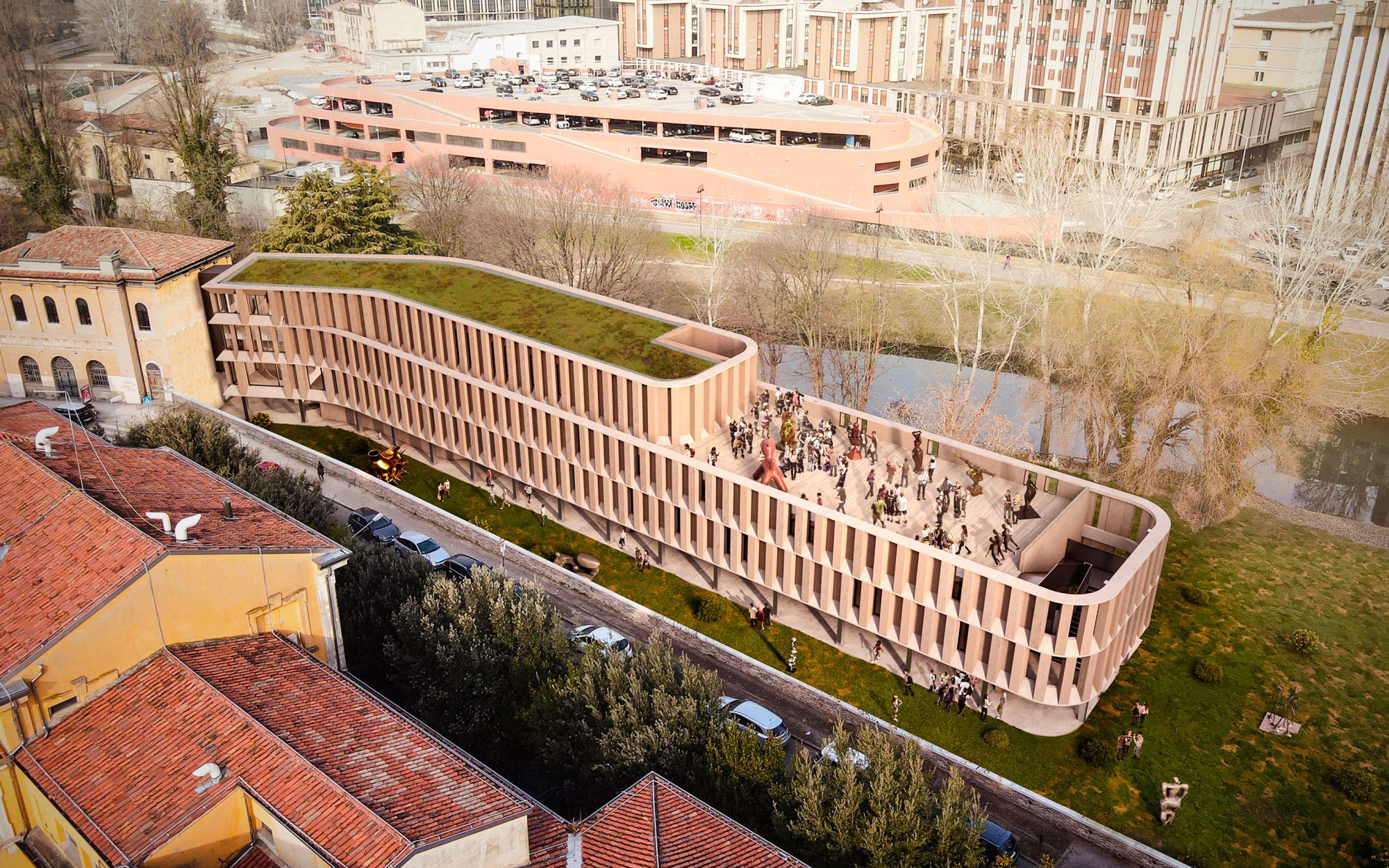
Linguaggio di facciata
The new volume complements the existing one in a neutral manner, by echoing and reworking the language of geometries formed by decorative elements and the colonnade. The adjacent volume echoes the horizontality of the stringcourses and cornices found on the main facade of the Jappelliano structure.