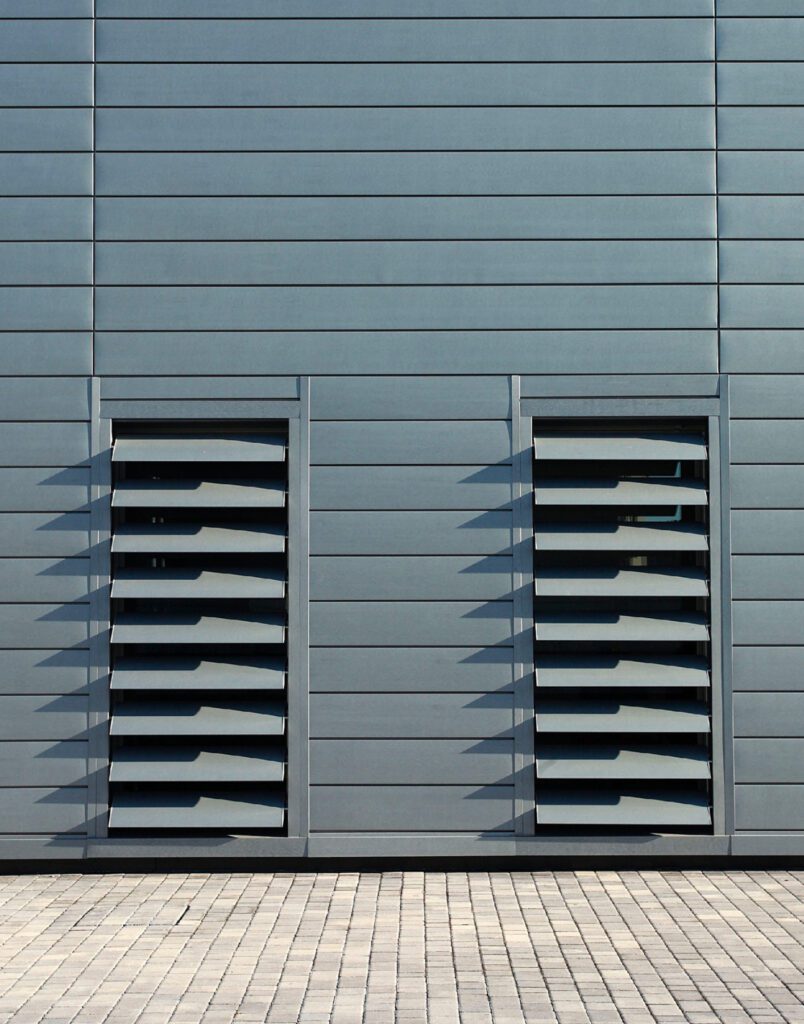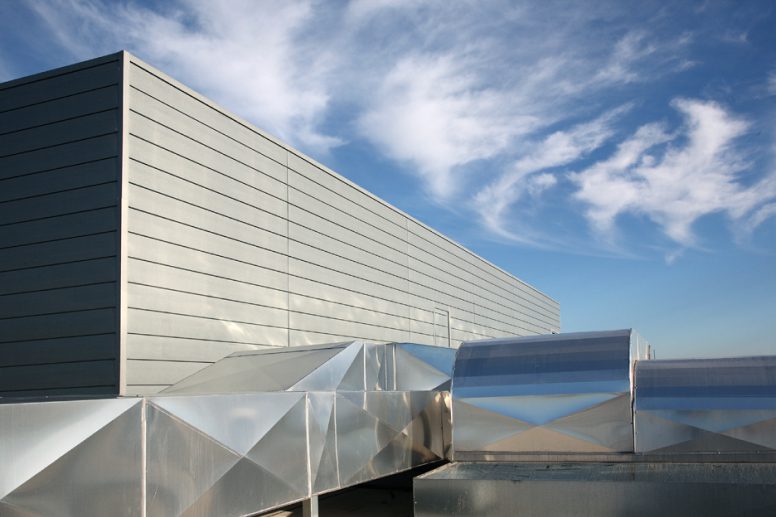Headquarter nord-est Rekeep Spa
New headquarters of "Manutencoop" in Venice
Location
Venice - Mestre (VE), Italy
Client
Manutencoop Facility Management s.p.a.
Year
2005 - 2008
Amount of works
€ 1.700.000
Awards
Selected to participate in the XII International Architecture Biennial of Buenos Aires - 2009.
The project involved the radical renovation and redevelopment of the former operational headquarters of SIP (state telephone company, later Telecom), built on the suburbs of Mestre in the early 1970s, now destined as the headquarters for the Northeast of the multi-utility company “Manutencoop” (now “Rekeep Spa”).
The theme initially seemed like one of the simplest: to build an executive headquarters in a building that already previously housed a business with such a destination, for which, for reasons of urban planning expediency, no expansion volume was allowed.
The client, in line with its entrepreneurial vocation, had provided some general principles to which to adhere when drafting the project: a modern architectural layout, environments with proper environmental comfort for the building’s staff and guests, reduced environmental impact in “architectural” terms and in terms of “consumption” over time, simplicity and practicality in the maintenance and management of the architectural and plant “machine”: in other words, a sustainable building.
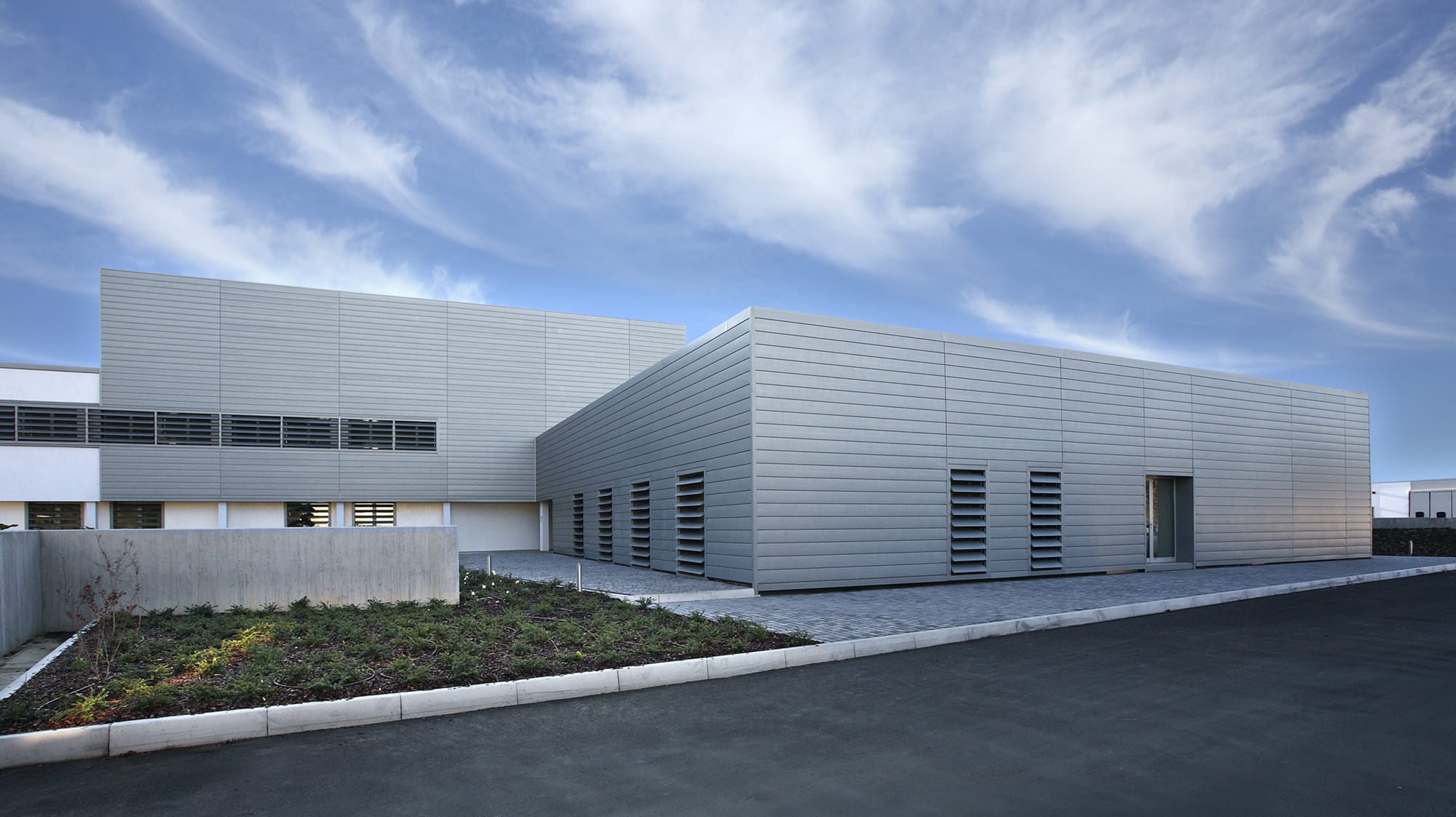
Tackling the project for the Mestre headquarters of “Manutencoop” meant confronting the theme of reusing “young” buildings, widely spread especially in the suburbs of Veneto cities. An increasingly contemporary design theme in the urban environment, in relation to the need to make up for the non-existence of new building areas in front of the availability on the territory of existing and already disused buildings to which the possibility is offered to quickly change their role and appearance as new activities take over.
The design of the interiors was easier due to the fact that the building body had previously housed offices and therefore provided a good basis for the reorganization of space.
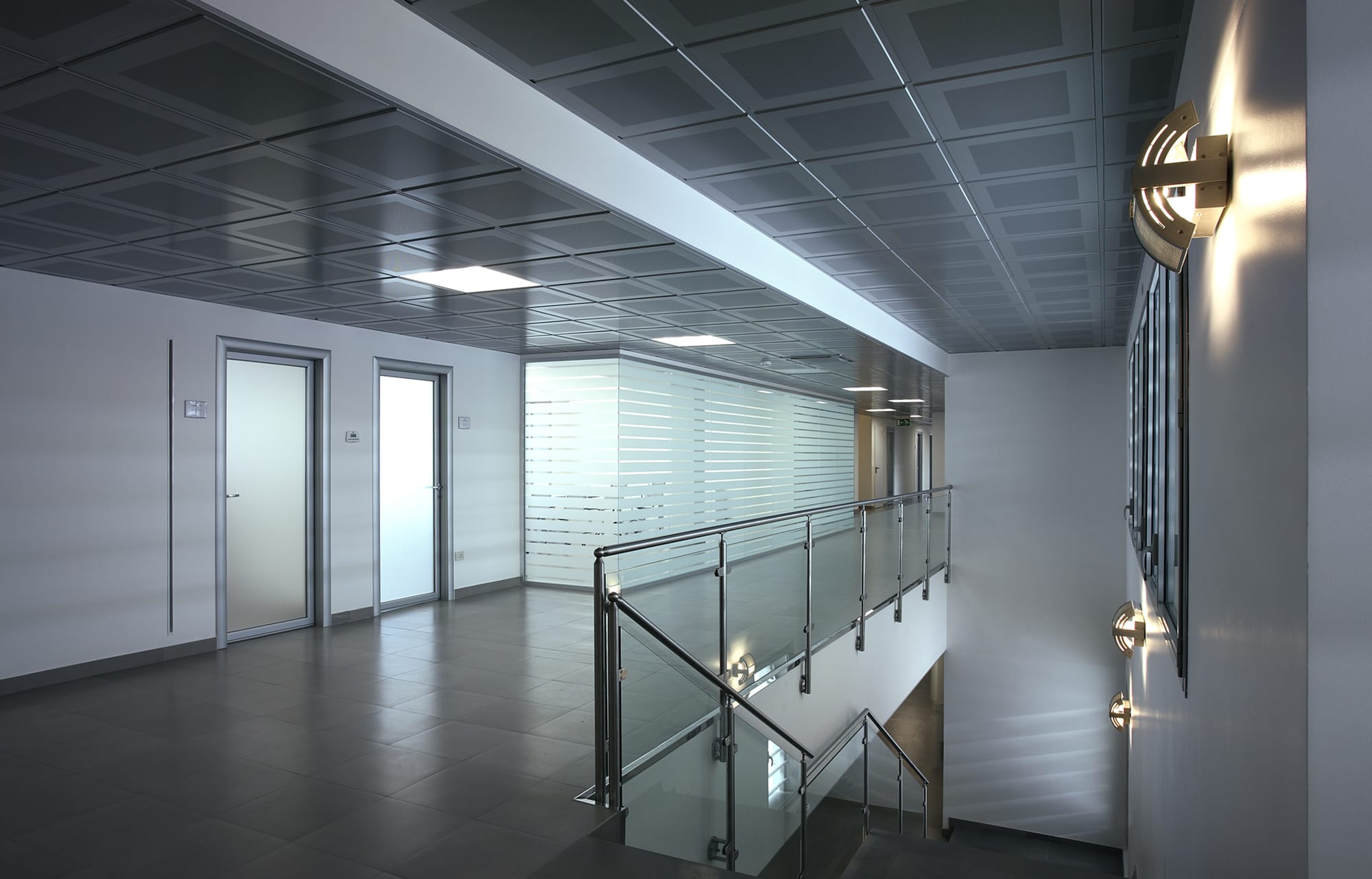
- Preliminary design
- Detailed design
- Final design
- Construction management
- Health and Safety for design and construction
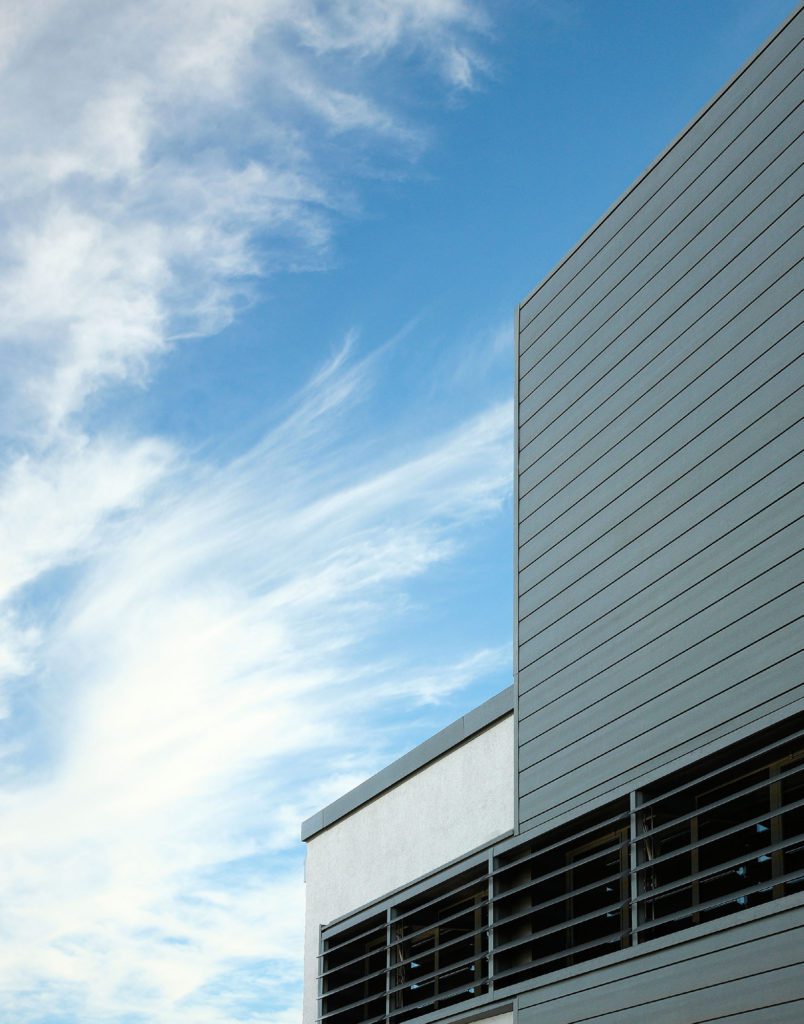
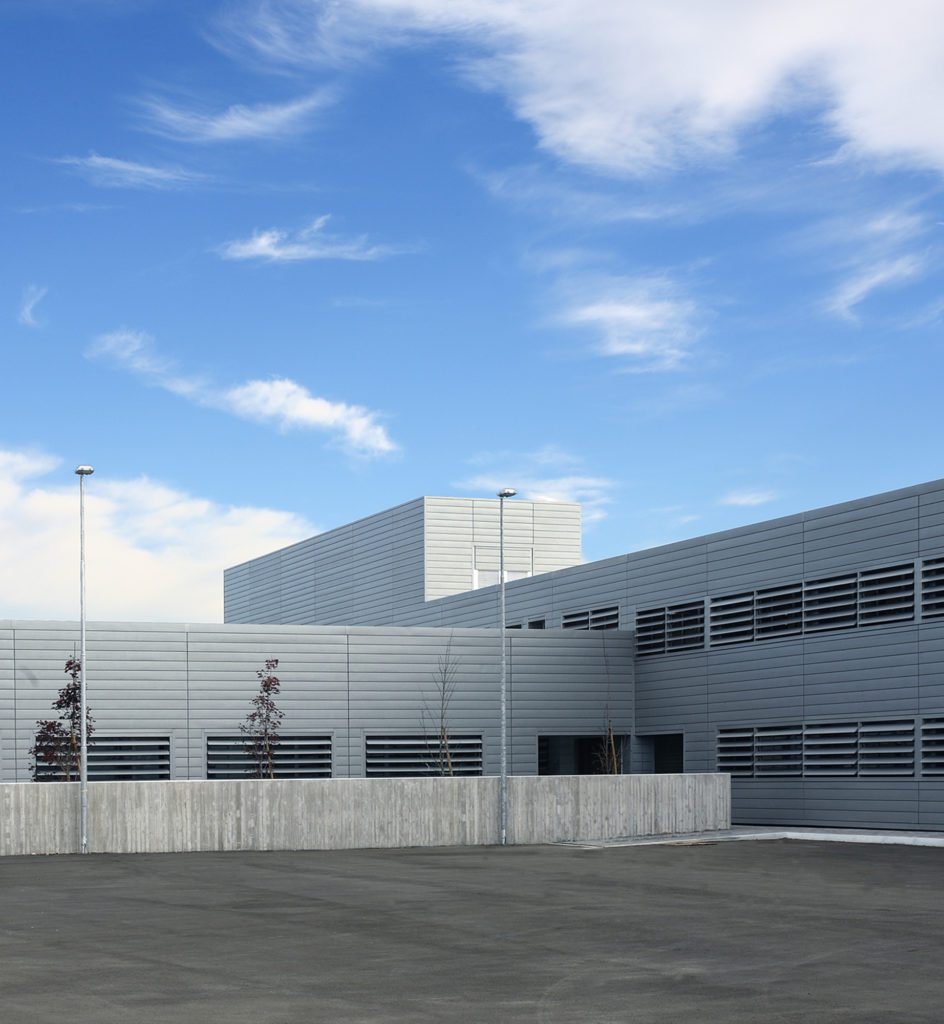
Rather, the main challenge was to solve the exterior of the building, with the constraint given by the volume of the facilities, which could not be changed and which was wanted, in some way, to be enhanced. In the end, the elaborated solution was to create a different image of the building by giving new value to the envelope, and entrusting the coating material with the purpose of interpreting and conveying the sense of this transformation.
For this reason, a “technological” zinc-titanium laminate cladding was chosen, also used as a ventilated wall so as to increase performance from an energy point of view.
The laminate, laid in horizontal slats and alternating with some areas maintained in white plaster, has made it possible to achieve a geometric effect of great impact, reproducing a fluid succession of horizontal elements interrupted only at the ribbon windows and plaster walls-with which it interacts to create graphic games of rationalist flavor. Through the folding of an exterior wall, the color white enters the entrance area and characterizes the atrium in the continuity between exterior and interior.
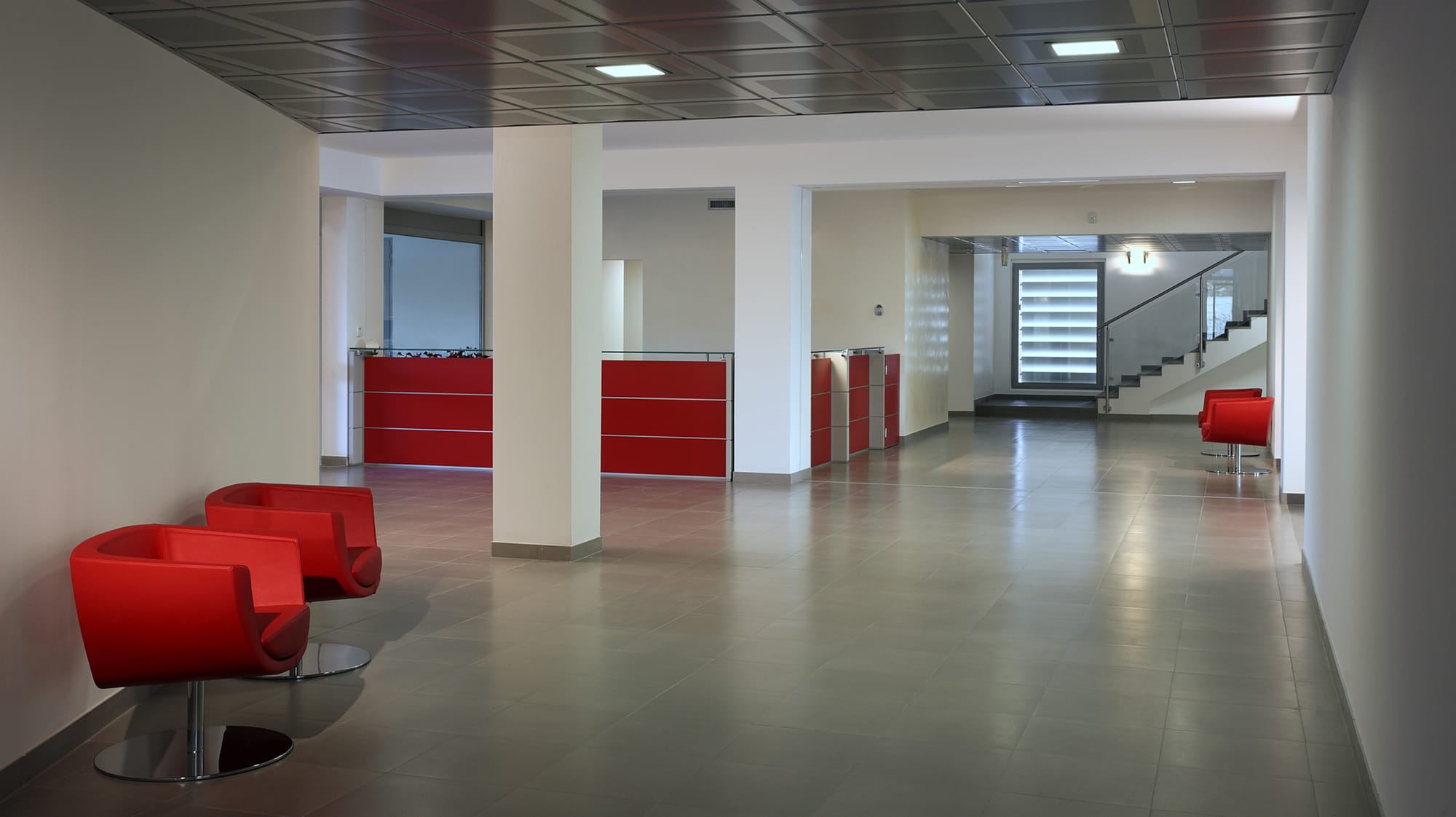
The technical room on the roof, which houses the facilities, has been integrated with the main facade, highlighting the ground floor entrance and introducing a strong three-dimensional component.
To avoid direct solar radiation as well as the phenomena of glare and reflection, and for energy reasons due to overheating of the rooms, a system of natural light control was introduced with the use of adjustable sunshades, coated with zinc-titanium. Heating and cooling of the rooms is done with a geothermal probe system and the aid of a heat pump exchanger, which provide significant energy savings with the use of natural resources.
This work was selected to participate in the “XII International Architecture Biennial of Buenos Aires: Veneto40 Young Architects on Trial”-October 2009.
