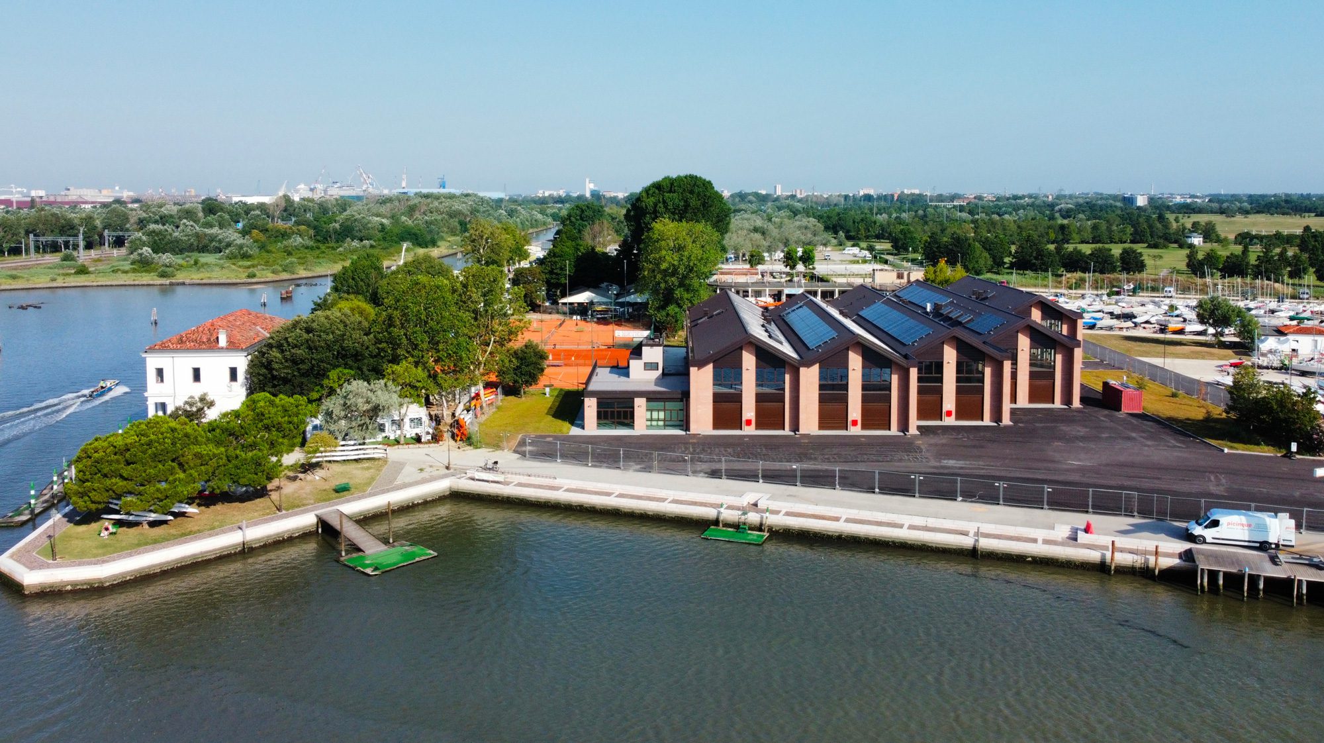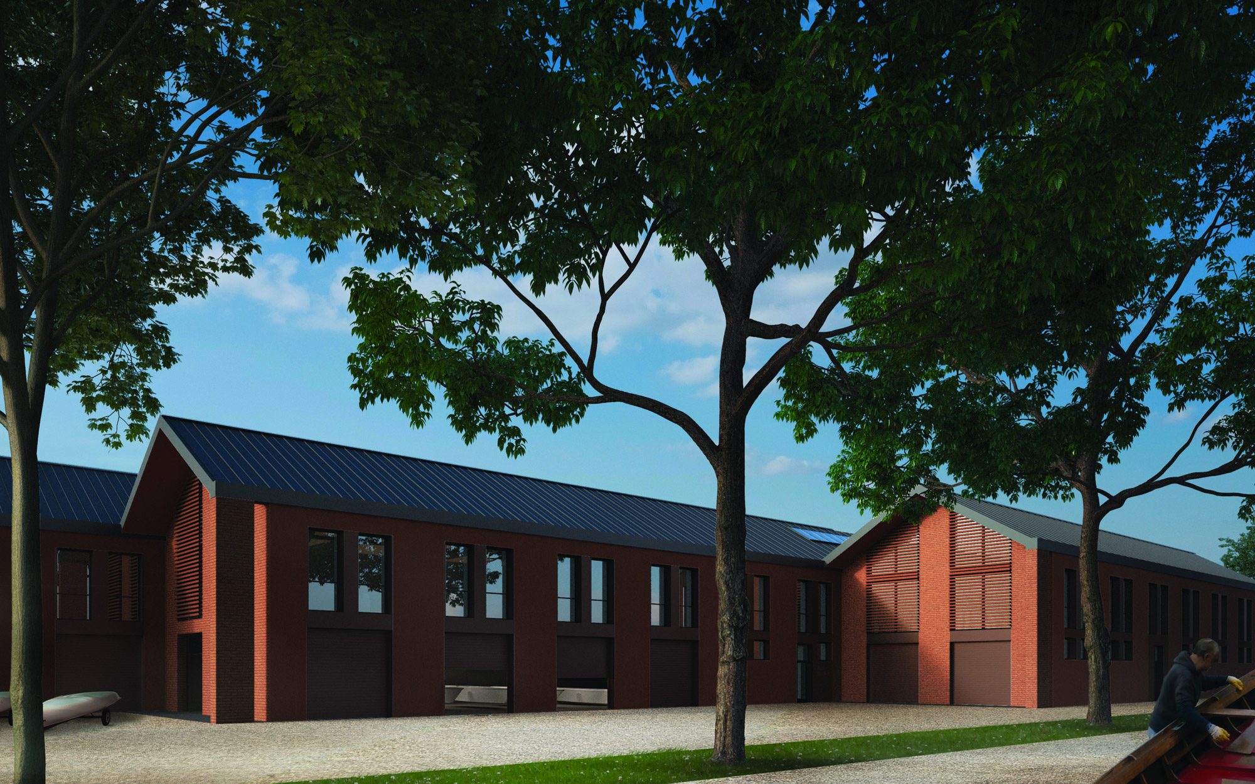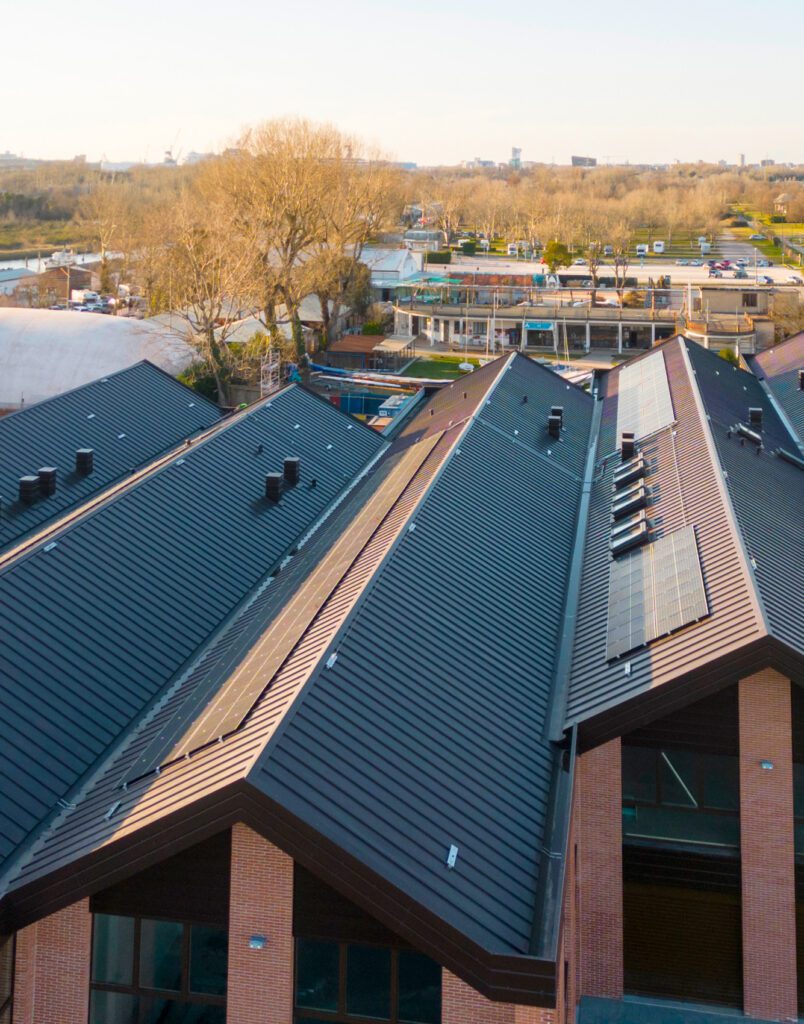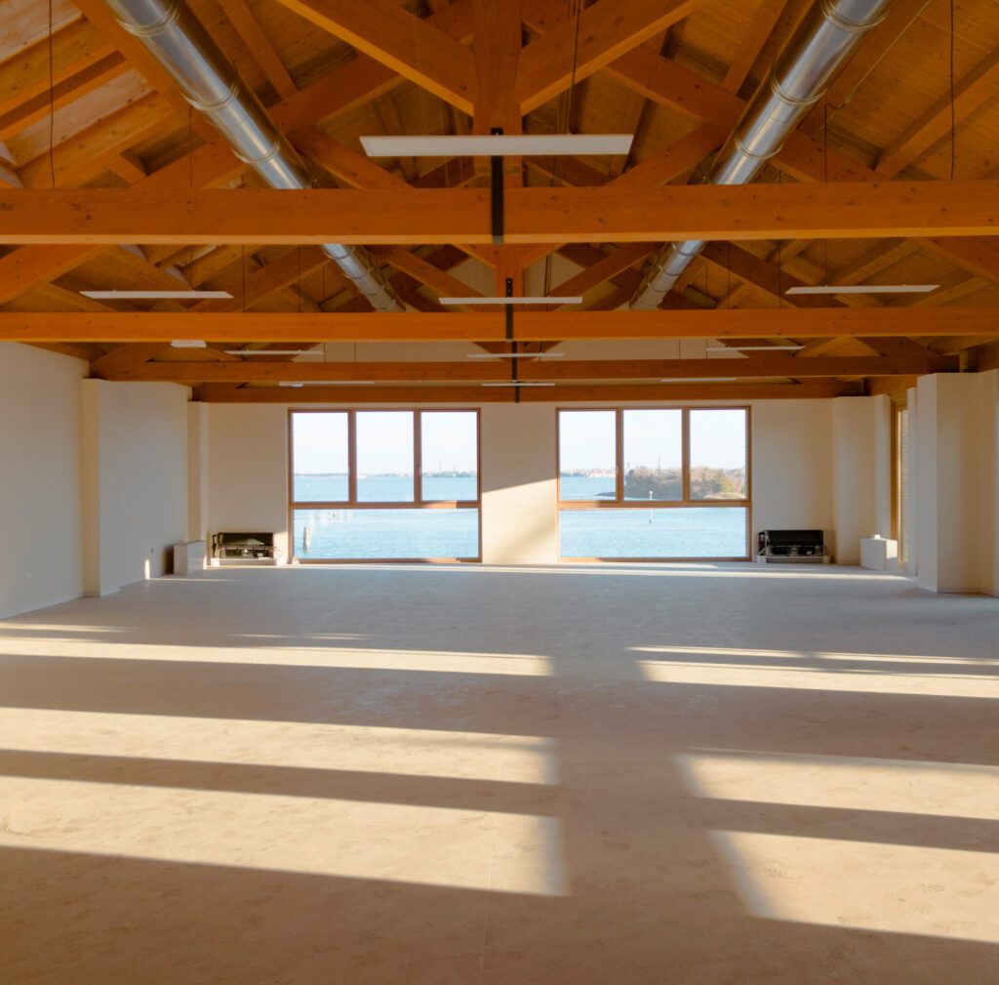New Nautical Centre in San Giuliano
New Nautical Centre in San Giuliano
Place
Venice (VE), Italy
Client
Comune di Venezia
Year
2019 - 2023
Partners
Ing. Filippo Ponchio, TFE Ingegneria S.r.l., Dott. Aldo Menegazzi, Arch. Martina Guermani
Amount
€ 8.300.000
The project is located within San Giuliano Park, a large public green area of about 70 hectares on the edge of the lagoon with a panoramic view of Venice’s historic centre, protected by architectural, landscape and naturalistic constraints as a Site of Community Interest (SCI) and Special Protection Area (SPA). The facilities of the Polo Nautico Punta San Giuliano, a group of amateur sports associations that has been promoting nautical sports activities on the Venetian mainland for more than forty years, now stand on the lagoon.

- Feasibility study
- Executive project
- Final project
With the aim of providing a definitive solution that would allow the continuation of nautical activities and, at the same time, the extension of the park as far as the south-eastern shore, the project envisaged the reorganisation of the area with the recovery and valorisation of the existing buildings of architectural and cultural value (the former heliotherapy colony and the former customs house) and the replacement of building structures, of low profile, with the construction of five new bodies of flanked and slightly staggered buildings, in order to obtain depth and facade movement also due to their important dimensions. The typological and compositional choice adopted is a clear reference to the architectural style of the “cavane”, of which the façades evoke the characteristic reflection of the façades on the waterfront, while, from a figurative point of view, the compositional and formal configuration of the new building strongly recalls the architectural style of the dockyard façades, i.e. the typical shape of the more traditional constructions for boat storage.


