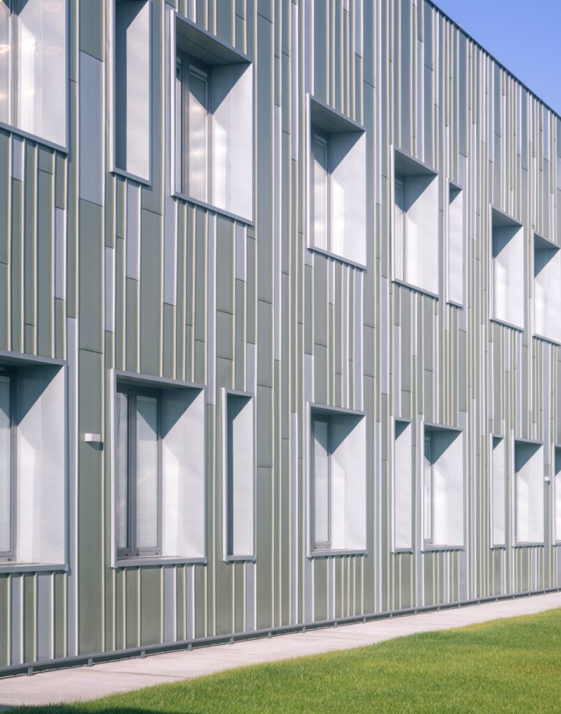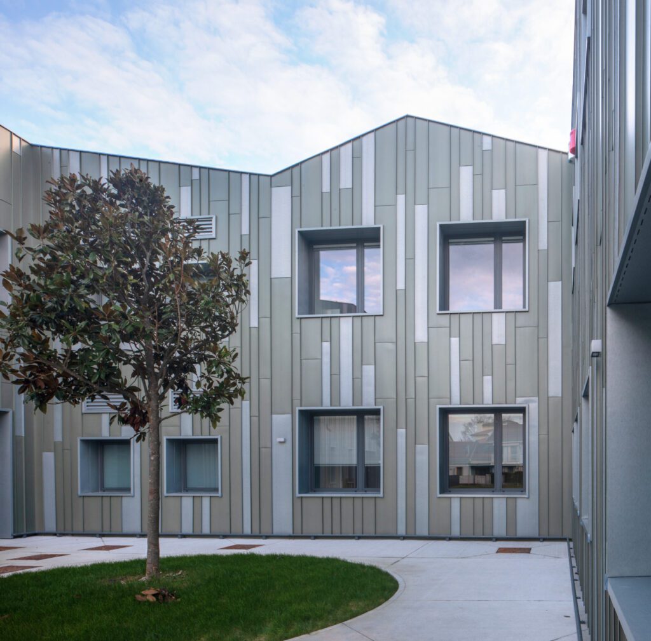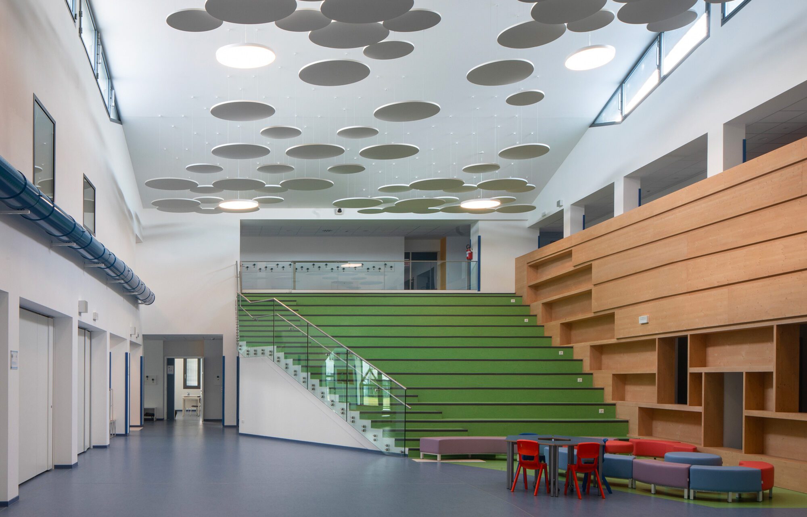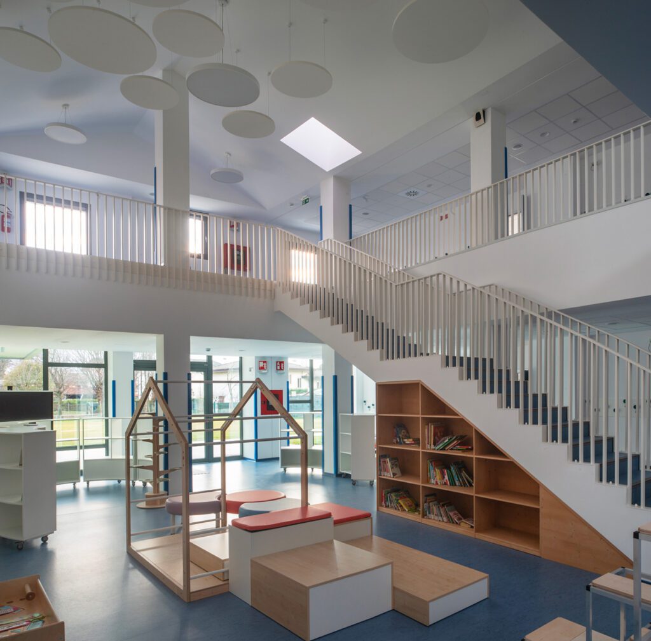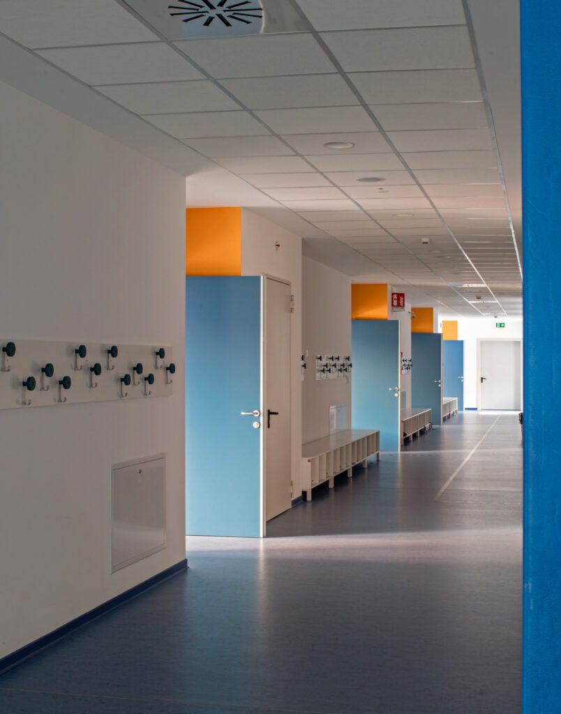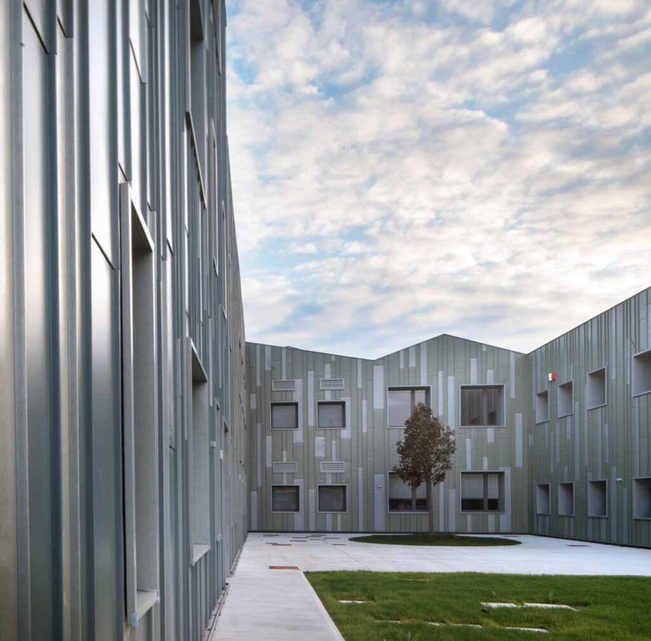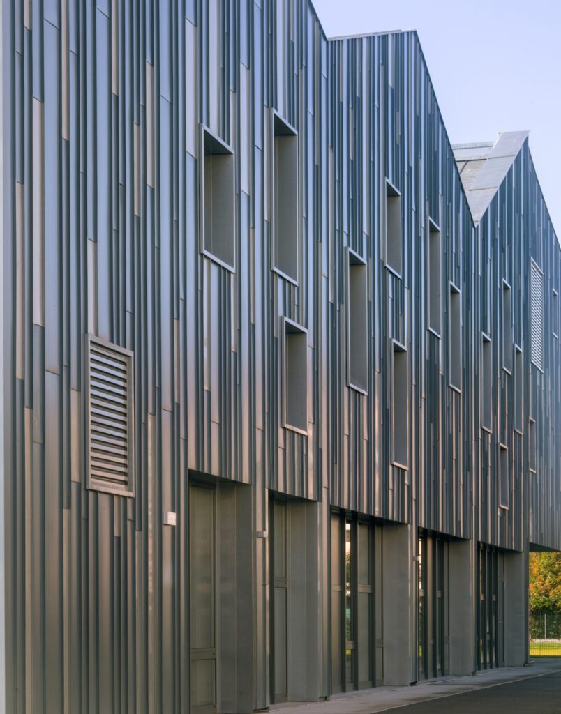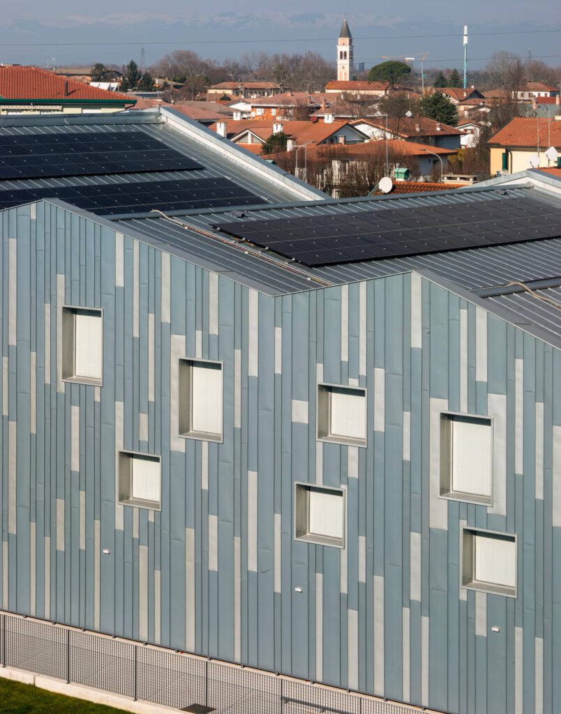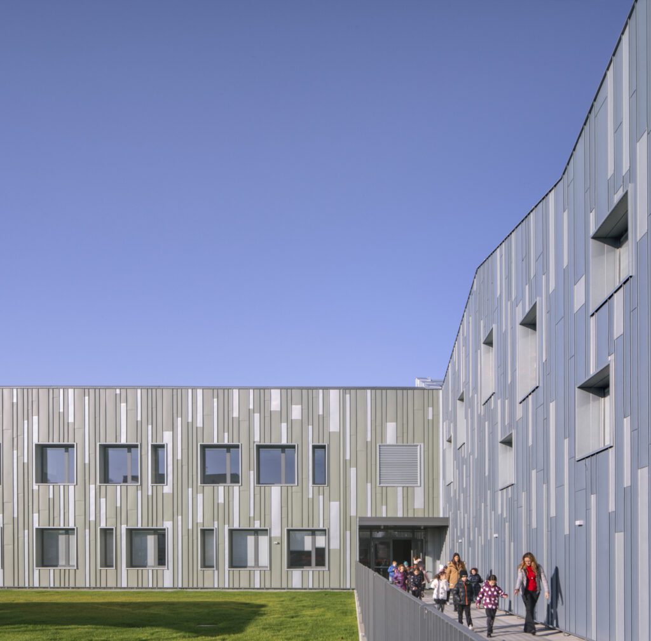New primary school in Marcon
New primary school in Marcon
Location
Marcon (VE), Italy
Client
Comune di Marcon
Year
2017-2019
Amount of works
€ 7.200.000
Partners
Saico Ingegneria, TFE Ingegneria, MAPING Ingegneria, Ing. Massimo Rovere, Aequa Engineering Srl
pupils, with a total of 540 pupils, equipped with a Coni-certified B2 level gymnasium
and a refectory for the distribution of meals. The structural design of the new school aimed at obtaining a strategic school building in the event of a disaster, i.e. use class IV. The synergetic work between the architectural, structural and plant design (all designed by AI Progetti for the feasibility study and the final design) made it possible to achieve the objectives of maximum functionality and efficiency.
Pursuing the fundamental objective of a correct balance between “integration” and “articulation”, the sequence of pitches covers the entire building complex formed by the school, all its appurtenances and the gymnasium, keeping the whole unitary. This solution makes it possible to reserve large private outdoor green spaces, in the southernmost portion of the area, which can be used directly by the school, and to reserve an important green area, directly connected to the gymnasium, for outdoor sports activities.
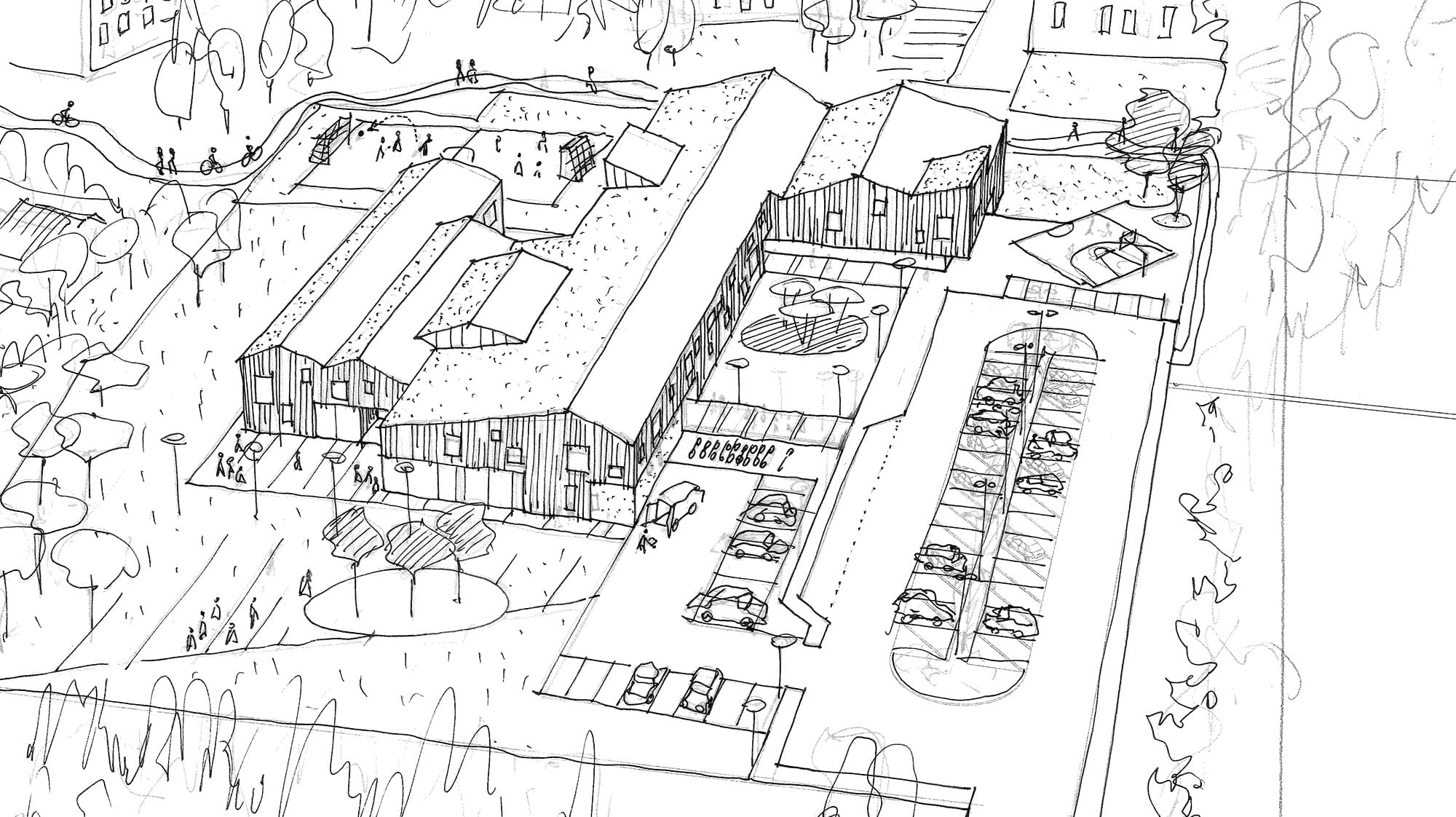
- Feasibility study
- Detailed design
- Final design
