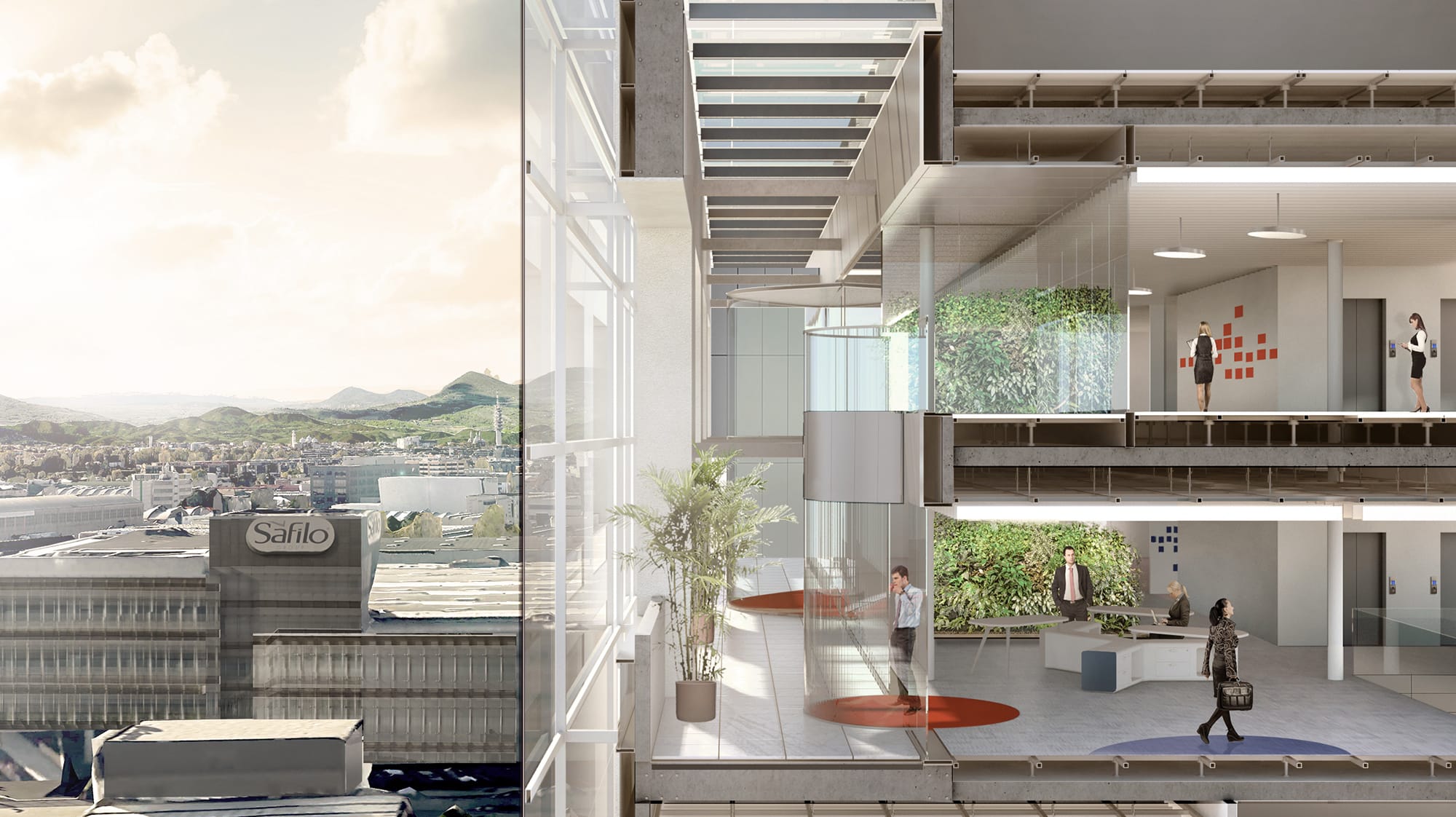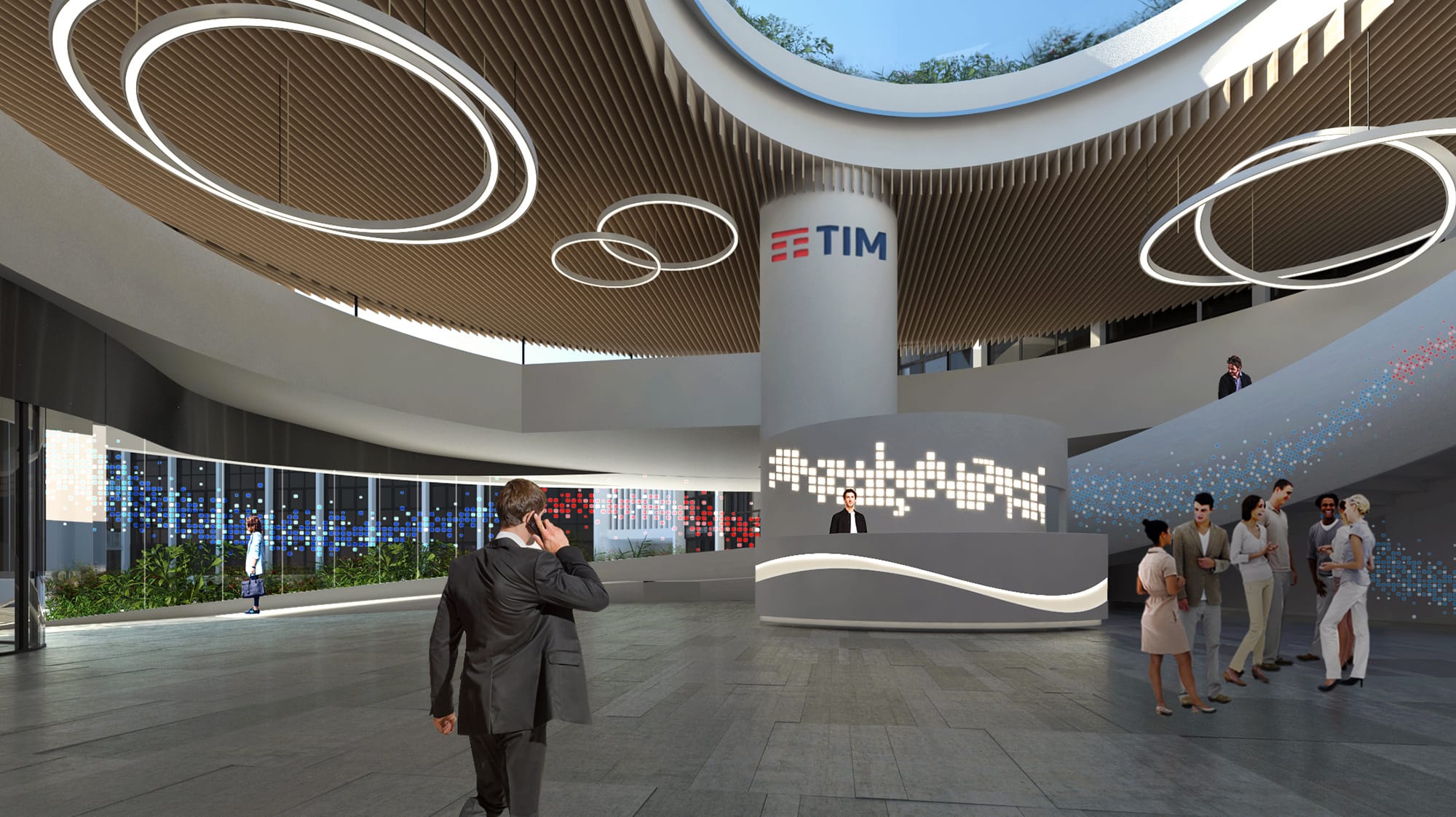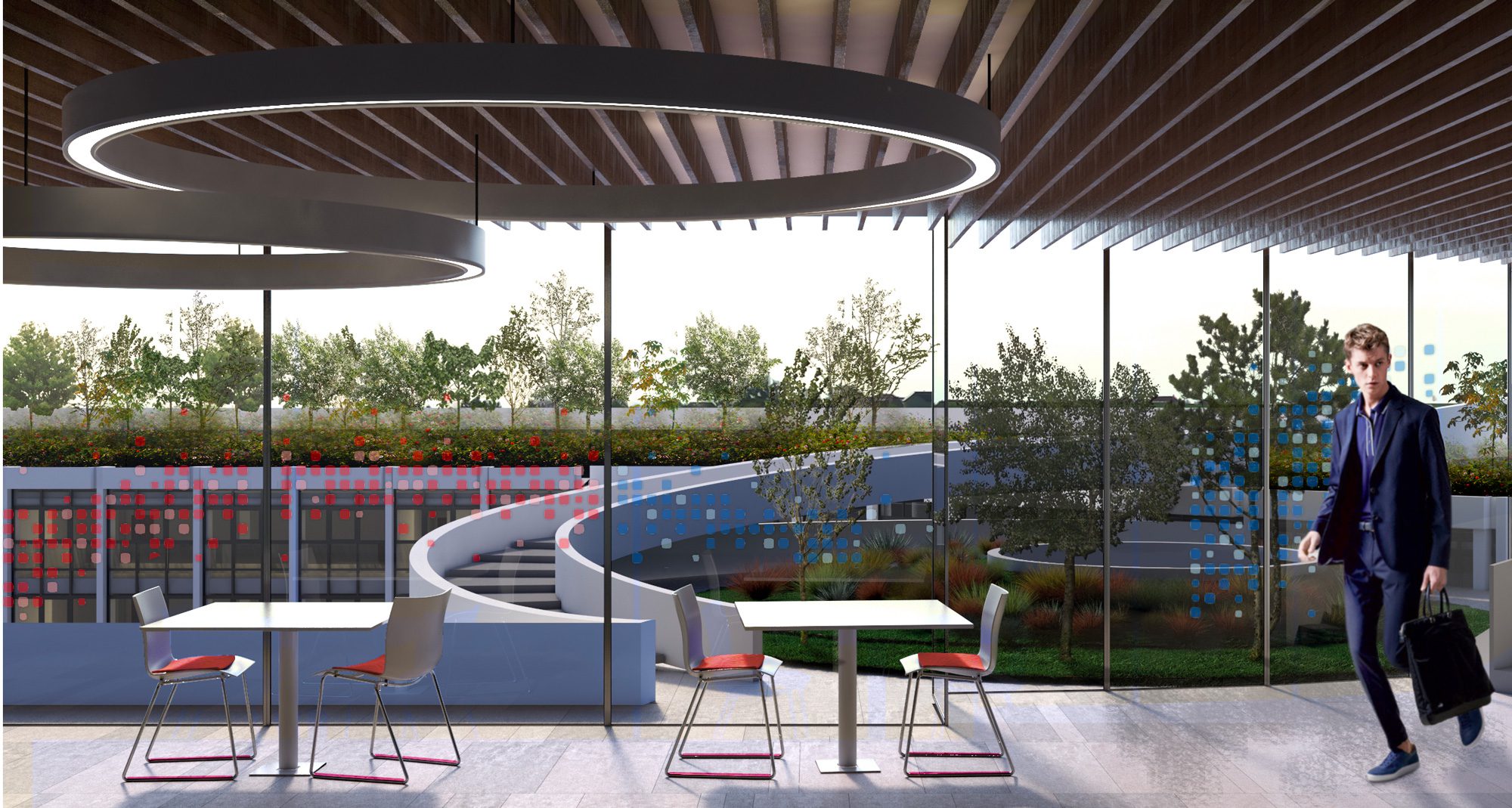New TIM headquarters in Padua
New TIM headquarters in Padua
Place
Padova (PD), Italy
Client
Telecom Spa
Year
2016
Amount of works
€ 22.000.000
The project involves the overall restructuring of the Telecom headquarters in Padua, and was drawn up in line with the new employment standards and with the new image of TIM, established through the criteria of smart working and the architectural and plant engineering guidelines that Telecom provided us with to support the “PJ10 city” project of which this is part. The intervention involves an almost total renovation of the building with a significant impact both on the building component and also on the electrical, special, and mechanical systems, alongside interventions aimed at solving specific critical issues, identified by the analysis of the current state of the property, and the overall upgrading of its image. The main idea on which the entire general design was developed concerns the shared need to provide the buildings that make up the Telecom headquarters in Padua a single, univocal and representative entry point, capable of attracting all the outside paths to itself and to organise the internal ones for distribution to the various units of the complex.

- Preliminary design
So, a new building volume was conceived, located inside the “courtyard”, formed by the articulation of the various buildings, perfectly visible from the entrance to the area from via settima strada, which becomes the node and hinge of the overall composition. A large glazed cylinder that acts as an entrance hall (but also, if necessary, as a foyer for the auditorium) and contains the ramps and lifts to go up to the first floor of the buildings where the actual internal, vertical and horizontal distribution takes place. It is an important space for relationships, a place through which everything passes, a highly representative object, which at the same time also offers the opportunity to ensure better control over the accesses to the premises.

