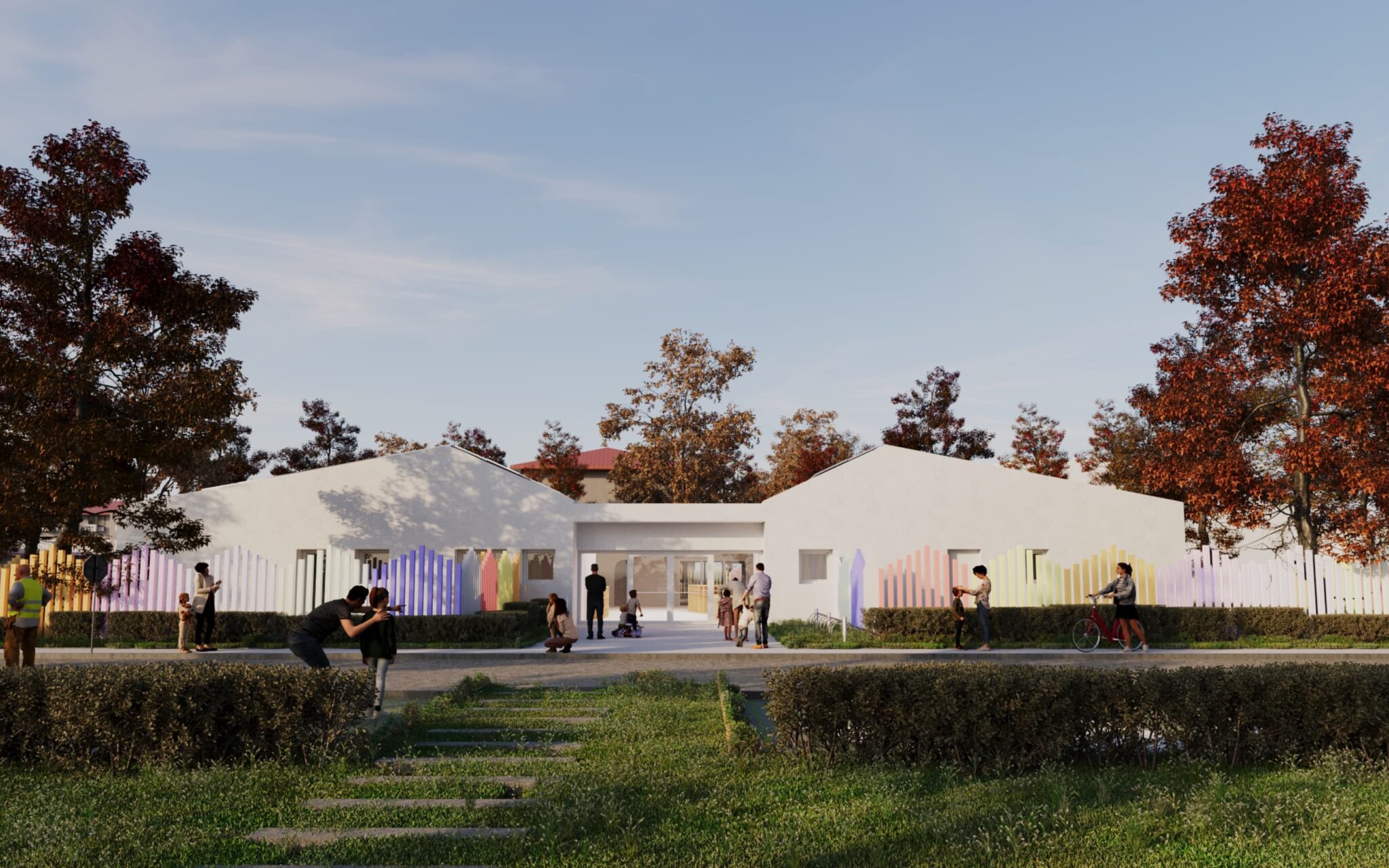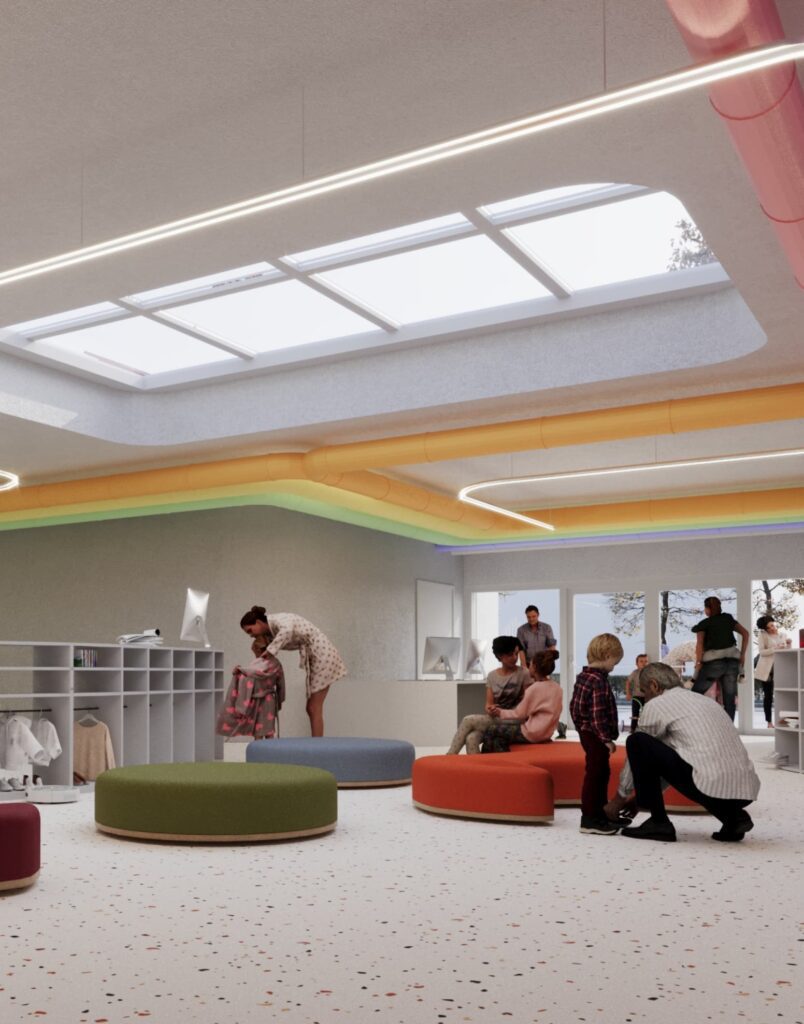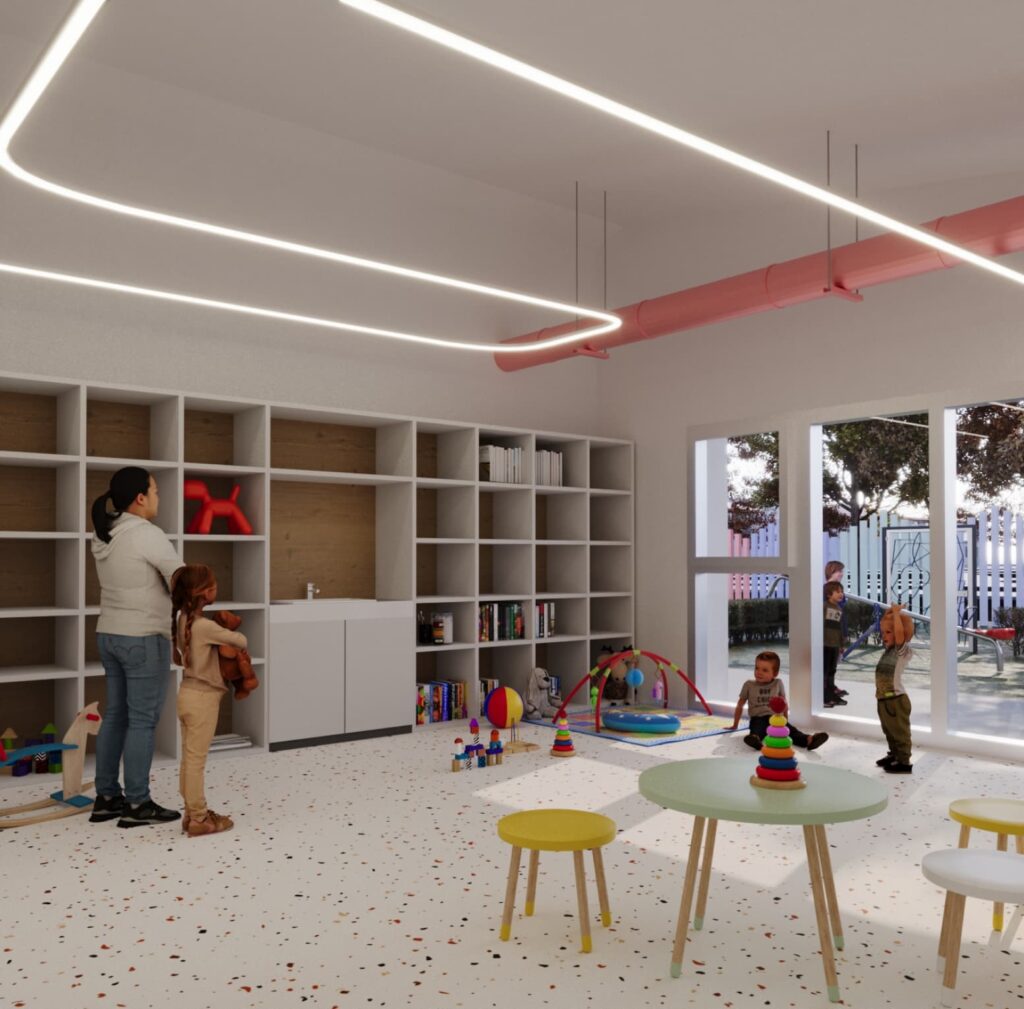Nursery school of Castiglione
Nursery school of Castiglione
Place
Castiglione del Lago (PG), Italy
Client
Municipality of Castiglione del Lago
Period
2023
Amount
1.350.000
The new kindergarten has been designed as a single ensemble consisting of five bodies with a double-pitched roof, joined by a shared space with a flat roof. The appearance of the five small houses is intended to recall the typical image of houses drawn by children, representing a familiar and safe environment: the first two small houses near the main entrance contain the main services and technical areas, the other three small houses are the classrooms. Each classroom has a dedicated and controlled green space where the children can play outside while remaining within a protected environment. The space in the centre of the five small houses is multifunctional and serves as an entrance, play area, filter/ cloakroom, lunchroom and recital area.

- Final project
- Executive plan
- Works and safety management
On an urban level, the project fits into the green corridor outlined by the city park, also for this reason special attention was paid to the garden design and the impact of the building. From the energetic point of view, the project envisages the use of renewable energy with photovoltaic panels integrated in the pitched roofs to power the planned thermo-cooling generation with vapour compression heat pump systems, both for air conditioning and for the production of domestic hot water. A controlled mechanical ventilation system with high heat recovery completes the system forecasts. Careful optimisation of the building-plant system has led to matching the characteristics of the building structures with the technological systems: the result is a building that amply meets the NZEB requirements envisaged by the PNRR for new construction and is classified in the best energy class A4.

