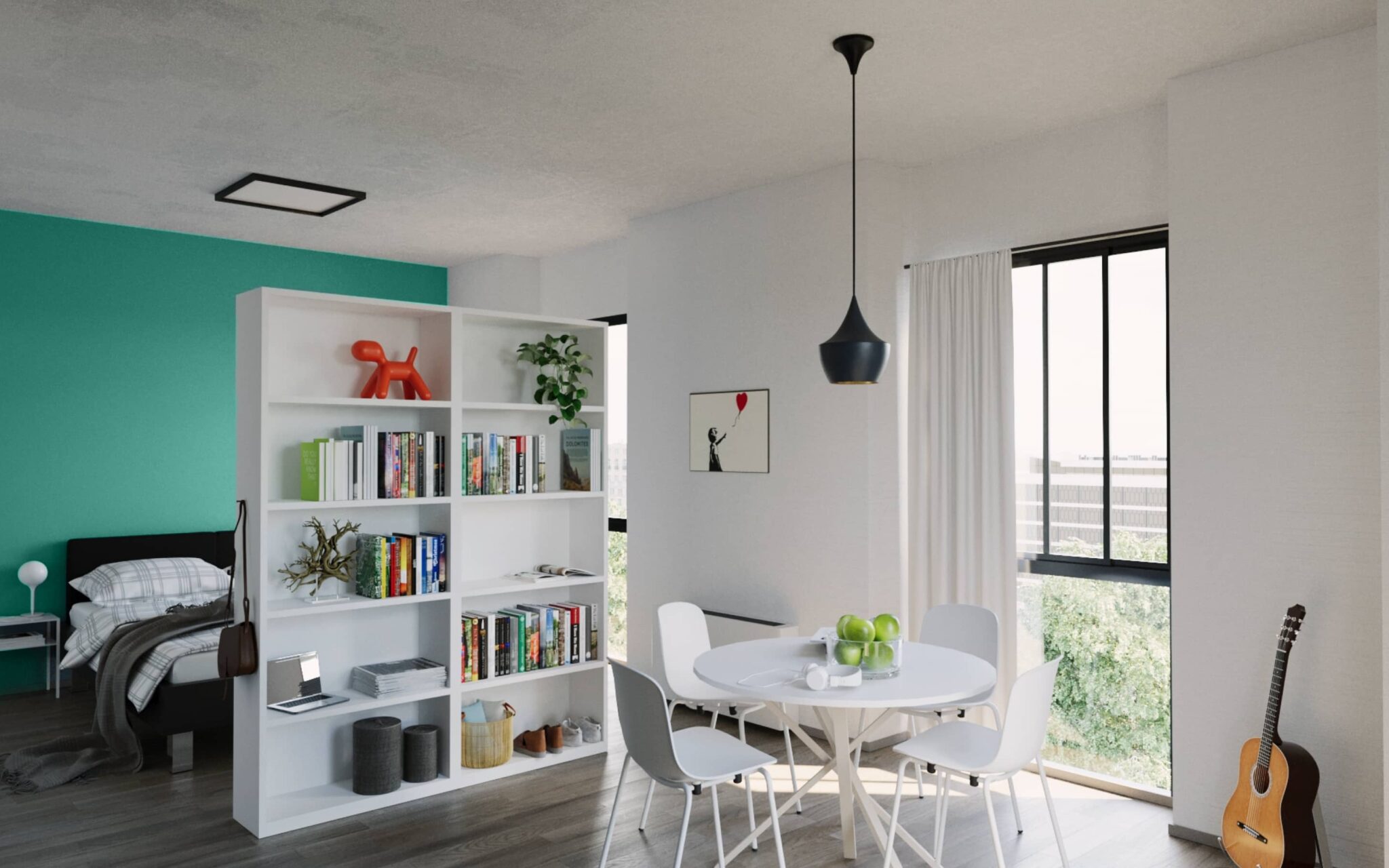Student accommodation in Padua piazza Giovanni XXlll
Student accommodation in Padua piazza Giovanni XXlll
Place
Padua (PD), Italy
Client
FININT SGR S.p.A. - Pitagora Fund
Period
2023 - ongoing
Importo opere
€ 3.600.000
In the context of converting the complex into a co-housing facility for students, several strategic considerations emerged concerning the optimization of existing space and compliance with urban planning regulations. Interventions aimed at modernizing and enhancing the existing housing units were considered in the design approach. In this context, the renovation of 47 housing units, including studio and one-bedroom apartments, was planned in order to improve their habitability and energy efficiency through both aesthetic and functional interventions.

- Feasibility study
- Final design
- Executive project
- Site management and safety
At the same time, emphasis was placed on the reuse of former office spaces located between the first common floor and the third floor of Tower B, which will be converted into student housing. This transformation involves a change of use and requires significant structural and functional interventions to ensure regulatory compliance and suitability of the spaces for the new destination.
At the end of the intervention, 167 beds will have been obtained, which will meet an ever-increasing housing demand. In the design of the rooms, the needs of the Manager were evaluated, favoring the use of durable and easy-to-maintain materials and finishes, pursuing a youthful style through a harmonious mix of contemporary design elements, characterized by a bright, warm and welcoming color palette. The combination of textures and materials, such as wood and fabric, together with modern lighting, creates a balanced aesthetic that is both functional and visually appealing.