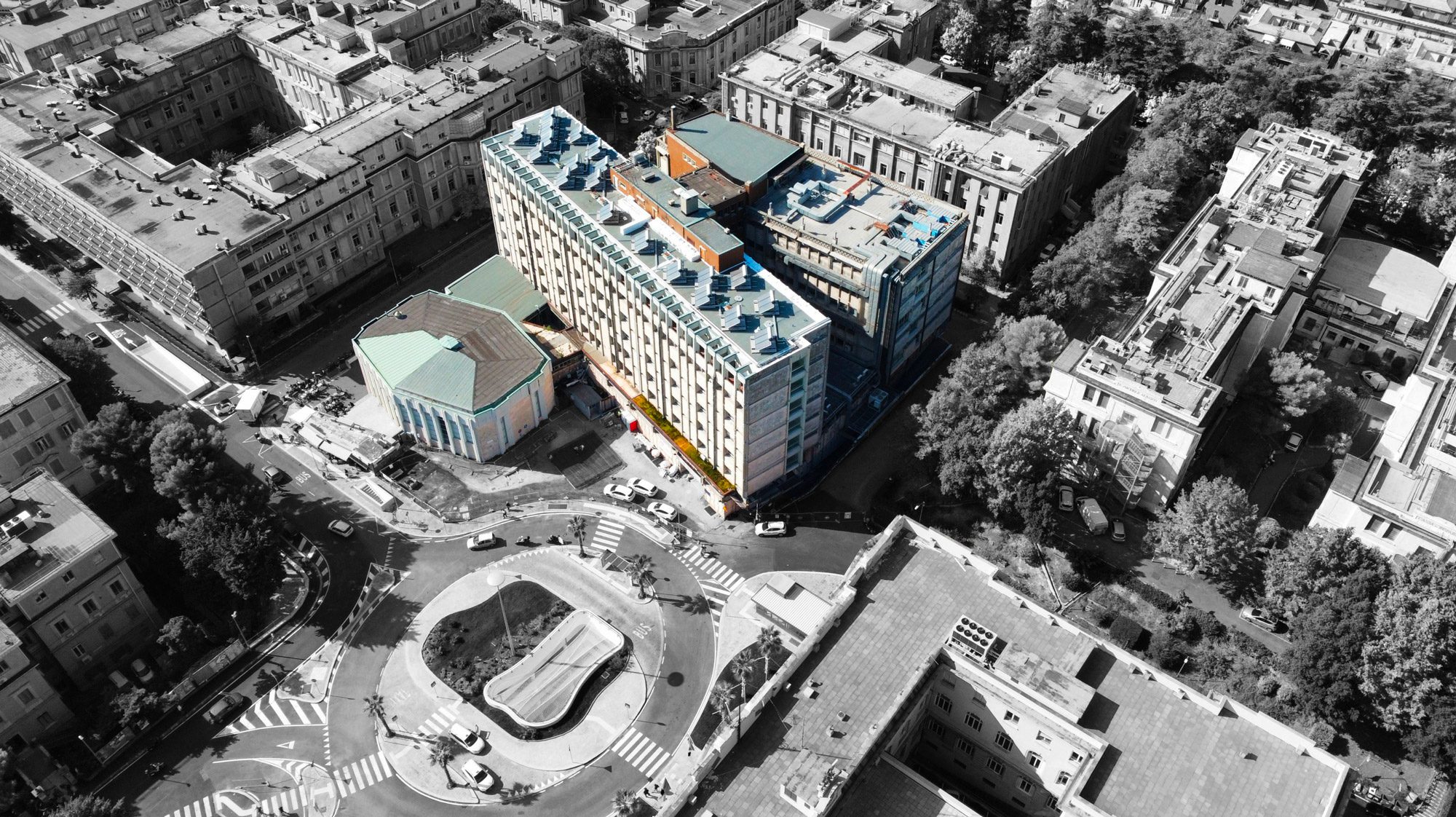University Residence in Genoa
Construction of a university residence in Genoa
Place
Genova (GE), Italia
Client
I.R.E. Spa – Infrastrutture Recupero Energia
Year
2020 - in corso
Partners
P&M Planning & Management S.r.l., TFE Ingegneria S.r.l., arch. Silvia Rizzo, T&T Servizi S.n.c. di Toniato Gianpiero
Amount of works
€ 14.300.000
The project involves the construction of a university residence in the former Surgical Clinic building, part of the San Martino hospital complex. It is a building designed in the late 1960s, completed in 1972, originally, and until 2011, granted for use to the University of Genoa, which used it as the Surgical Clinic and as the Aula Magna and support services for the University. The Auditorium, designed by Luigi Vietti, is located in a separate block but connected on the ground floor to the subject building.
Since 2011, after the decommissioning of the university clinic, part of the building has remained in use by the University of Genoa while most of the surface area has been converted, with this project, to university residence on behalf of Aliseo, the Ligurian Agency for Students and Orientation.
The building has an architectural language typical of the large concrete buildings of the 1960s and, given also its considerable height, stands out sharply in its surroundings. It consists of two volumes, 6 and 7 floors above ground, emerging from a single basement and connected to each other by a third body with which they take the shape of an H. The load-bearing structure is reinforced concrete frames with laterocement slabs, while the infill masonry is brick. The project includes the complete renovation of the distribution system of spaces, aimed at accommodating the new functions, the construction of new facilities and energy efficiency of the envelope.

- Final design
- Construction management
- Health and safety for design and construction
On the ground floor is planned the access lobby with reception and relaxation-rest area, while on the upper floors are the residential functions and common services. The number of beds provided by the intervention is 319.
The prevalent use of “dry” technologies was planned for the construction of the works to optimize the operation and reduce the impact of the construction site also from the environmental point of view.
The structural features of the building are maintained, local consolidation works are planned and for the construction of new stairwells aimed at ensuring fire safety.
From the energy point of view, the insulation interventions of the envelope from the inside, the replacement of the external windows and doors, and the use of renewable energy with photovoltaic panels, placed on the flat covers, to power the planned thermo-refrigeration generation with steam compression heat pump systems, will allow the building to be placed, after the interventions, in energy class A1.